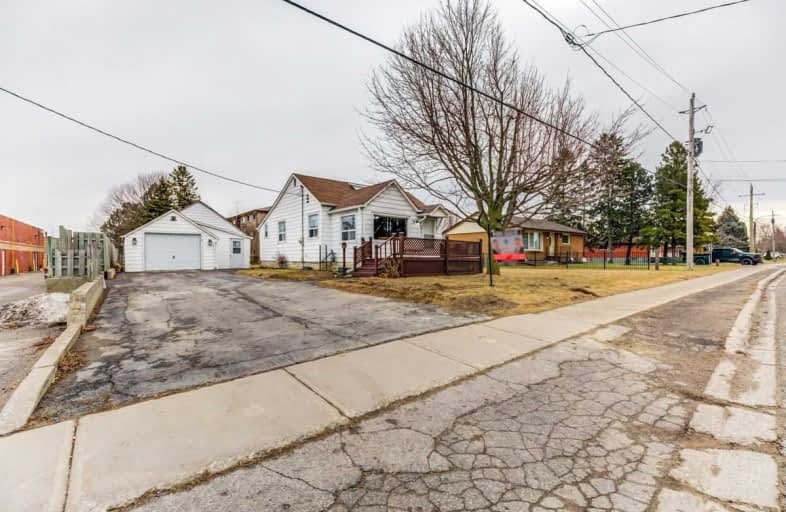Sold on May 29, 2021
Note: Property is not currently for sale or for rent.

-
Type: Detached
-
Style: Bungalow
-
Lot Size: 84 x 126.75 Feet
-
Age: No Data
-
Taxes: $3,529 per year
-
Days on Site: 55 Days
-
Added: Apr 04, 2021 (1 month on market)
-
Updated:
-
Last Checked: 2 months ago
-
MLS®#: E5179220
-
Listed By: Re/max realtron realty inc., brokerage
: Bright & Clean Family Home In The Heart Of The Town. 3+1 Bdrm, 1 Wr Cozy Detached Bungalow On A Huge 84*126 Ft Lot! Steps To Downtown, Amenities, Parks & Lake Scugog. Great Neighborhood! Lots Of Windows W/ Lots Of Sunlight. Kitchen W/Eat-In & 4 Pc Bath. Single Garage Tandem Roll Up Doors To Large Workshop W/Storage Attic (Approx. 900 Sf). Partially Finished Basement Has A Sep Ent. W/1 Bdrm.
Extras
Stove, New Fridge. Brand New Furnace, Cac & Hot Water Tank (Rental Items) All Existing Window Coverings, Fenced. Water Purifier (2021). Zoned R1 Urban Residential W/Home Occupation & Light Service Shop). Please Follow All Covid 19 Protocol.
Property Details
Facts for 19 Carnegie Street, Scugog
Status
Days on Market: 55
Last Status: Sold
Sold Date: May 29, 2021
Closed Date: Jul 22, 2021
Expiry Date: Aug 18, 2021
Sold Price: $665,000
Unavailable Date: May 29, 2021
Input Date: Apr 04, 2021
Property
Status: Sale
Property Type: Detached
Style: Bungalow
Area: Scugog
Community: Port Perry
Availability Date: Tba
Inside
Bedrooms: 3
Bedrooms Plus: 1
Bathrooms: 1
Kitchens: 1
Rooms: 7
Den/Family Room: No
Air Conditioning: Central Air
Fireplace: No
Washrooms: 1
Building
Basement: Part Fin
Heat Type: Forced Air
Heat Source: Gas
Exterior: Vinyl Siding
Water Supply: Municipal
Special Designation: Unknown
Other Structures: Workshop
Parking
Driveway: Pvt Double
Garage Spaces: 3
Garage Type: Detached
Covered Parking Spaces: 6
Total Parking Spaces: 9
Fees
Tax Year: 2020
Tax Legal Description: Pt Lt 19 Con 5 Reach As In D158536 ; Scugog
Taxes: $3,529
Highlights
Feature: Lake/Pond
Feature: Marina
Land
Cross Street: Simcoe/Hwy7A/Carnegi
Municipality District: Scugog
Fronting On: East
Parcel Number: 26766010
Pool: None
Sewer: Sewers
Lot Depth: 126.75 Feet
Lot Frontage: 84 Feet
Additional Media
- Virtual Tour: http://www.houssmax.ca/vtournb/h1856436
Rooms
Room details for 19 Carnegie Street, Scugog
| Type | Dimensions | Description |
|---|---|---|
| Living Main | 3.85 x 5.28 | O/Looks Frontyard, Combined W/Dining, Hardwood Floor |
| Dining Main | 3.85 x 5.28 | Picture Window, Combined W/Living, Hardwood Floor |
| Kitchen Main | 2.88 x 4.88 | Eat-In Kitchen, Ceiling Fan, Vinyl Floor |
| Master Main | 2.61 x 3.65 | Double Closet, Ceiling Fan, Hardwood Floor |
| 2nd Br Main | 2.61 x 3.08 | Double Closet, Ceiling Fan, Hardwood Floor |
| 3rd Br Main | 2.61 x 3.19 | O/Looks Frontyard, Ceiling Fan, Hardwood Floor |
| Br Bsmt | 2.44 x 2.45 | Above Grade Window, Vinyl Floor |
| XXXXXXXX | XXX XX, XXXX |
XXXX XXX XXXX |
$XXX,XXX |
| XXX XX, XXXX |
XXXXXX XXX XXXX |
$XXX,XXX | |
| XXXXXXXX | XXX XX, XXXX |
XXXXXXX XXX XXXX |
|
| XXX XX, XXXX |
XXXXXX XXX XXXX |
$XXX,XXX | |
| XXXXXXXX | XXX XX, XXXX |
XXXX XXX XXXX |
$XXX,XXX |
| XXX XX, XXXX |
XXXXXX XXX XXXX |
$XXX,XXX |
| XXXXXXXX XXXX | XXX XX, XXXX | $665,000 XXX XXXX |
| XXXXXXXX XXXXXX | XXX XX, XXXX | $679,900 XXX XXXX |
| XXXXXXXX XXXXXXX | XXX XX, XXXX | XXX XXXX |
| XXXXXXXX XXXXXX | XXX XX, XXXX | $599,900 XXX XXXX |
| XXXXXXXX XXXX | XXX XX, XXXX | $508,000 XXX XXXX |
| XXXXXXXX XXXXXX | XXX XX, XXXX | $535,000 XXX XXXX |

Good Shepherd Catholic School
Elementary: CatholicGreenbank Public School
Elementary: PublicPrince Albert Public School
Elementary: PublicCartwright Central Public School
Elementary: PublicS A Cawker Public School
Elementary: PublicR H Cornish Public School
Elementary: PublicÉSC Saint-Charles-Garnier
Secondary: CatholicBrooklin High School
Secondary: PublicPort Perry High School
Secondary: PublicUxbridge Secondary School
Secondary: PublicMaxwell Heights Secondary School
Secondary: PublicSinclair Secondary School
Secondary: Public- 4 bath
- 7 bed
- 3000 sqft
219 Cochrane Street, Scugog, Ontario • L9L 1M1 • Port Perry



