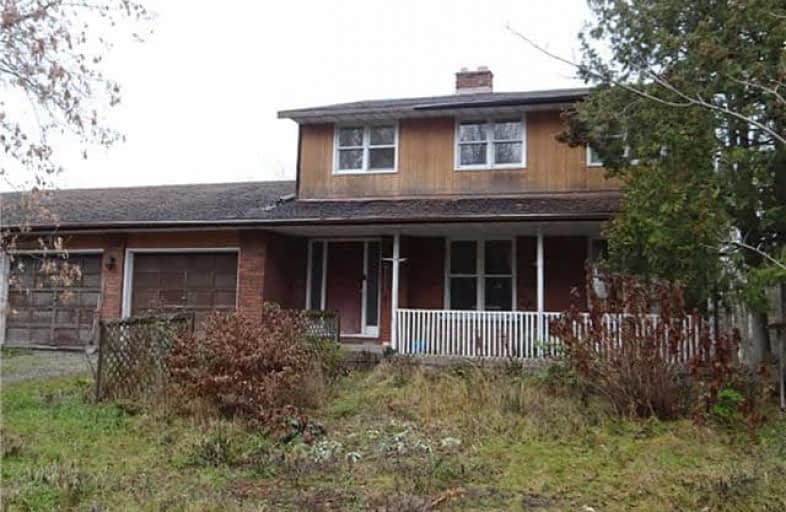Sold on Nov 27, 2017
Note: Property is not currently for sale or for rent.

-
Type: Detached
-
Style: 2-Storey
-
Lot Size: 0 x 10 Acres
-
Age: No Data
-
Taxes: $5,866 per year
-
Days on Site: 6 Days
-
Added: Sep 07, 2019 (6 days on market)
-
Updated:
-
Last Checked: 2 months ago
-
MLS®#: E3989942
-
Listed By: Re/max jazz inc., brokerage
5 Bedroom Spacious Family Home Resting On 10 Acres Of Privacy Amidst Mature Trees On Scugog Island In Port Perry. Old Charm With Lots Of Upside Possibilities And Potential. Handy Man Special In Need Of Some Repairs. 3 Stall/Car Garage, Separate Office And Indoor/Outdoor Kennel. Convenient To Shopping, Hospital, Schools, Parks, Highways, Downtown, Restaurants All Within 10 Mins. Easy Commute To 407 And Gta.
Property Details
Facts for 19251 The Mississaugas Trail, Scugog
Status
Days on Market: 6
Last Status: Sold
Sold Date: Nov 27, 2017
Closed Date: Jan 22, 2018
Expiry Date: Sep 21, 2018
Sold Price: $450,000
Unavailable Date: Nov 27, 2017
Input Date: Nov 21, 2017
Prior LSC: Listing with no contract changes
Property
Status: Sale
Property Type: Detached
Style: 2-Storey
Area: Scugog
Community: Port Perry
Availability Date: Tba
Inside
Bedrooms: 5
Bathrooms: 5
Kitchens: 1
Rooms: 4
Den/Family Room: Yes
Air Conditioning: None
Fireplace: No
Washrooms: 5
Building
Basement: Full
Heat Type: Forced Air
Heat Source: Electric
Exterior: Board/Batten
Exterior: Brick
Water Supply Type: Dug Well
Water Supply: Well
Special Designation: Unknown
Parking
Driveway: Private
Garage Spaces: 3
Garage Type: Attached
Covered Parking Spaces: 6
Total Parking Spaces: 9
Fees
Tax Year: 2017
Tax Legal Description: Pt Lt Con 10 Scugog, As In D223679; Scugog
Taxes: $5,866
Land
Cross Street: Island Rd / Demara R
Municipality District: Scugog
Fronting On: North
Pool: None
Sewer: Septic
Lot Depth: 10 Acres
Acres: 10-24.99
Rooms
Room details for 19251 The Mississaugas Trail, Scugog
| Type | Dimensions | Description |
|---|---|---|
| Kitchen Main | 2.34 x 7.46 | Eat-In Kitchen |
| Living Main | 6.02 x 4.64 | Window |
| Master Main | 3.96 x 6.86 | 2 Pc Bath, Window, Closet |
| Br Upper | 4.36 x 3.52 | Closet, Window, 3 Pc Bath |
| 2nd Br Upper | 3.29 x 2.98 | Closet, Window |
| 3rd Br Upper | 2.19 x 3.02 | Closet, Window |
| 4th Br Upper | 4.10 x 5.29 | Closet, Window |
| Other Lower | - | |
| Office Upper | - |
| XXXXXXXX | XXX XX, XXXX |
XXXX XXX XXXX |
$XXX,XXX |
| XXX XX, XXXX |
XXXXXX XXX XXXX |
$XXX,XXX |
| XXXXXXXX XXXX | XXX XX, XXXX | $450,000 XXX XXXX |
| XXXXXXXX XXXXXX | XXX XX, XXXX | $529,000 XXX XXXX |

Good Shepherd Catholic School
Elementary: CatholicPrince Albert Public School
Elementary: PublicDr George Hall Public School
Elementary: PublicCartwright Central Public School
Elementary: PublicS A Cawker Public School
Elementary: PublicR H Cornish Public School
Elementary: PublicSt. Thomas Aquinas Catholic Secondary School
Secondary: CatholicLindsay Collegiate and Vocational Institute
Secondary: PublicBrooklin High School
Secondary: PublicPort Perry High School
Secondary: PublicUxbridge Secondary School
Secondary: PublicMaxwell Heights Secondary School
Secondary: Public

