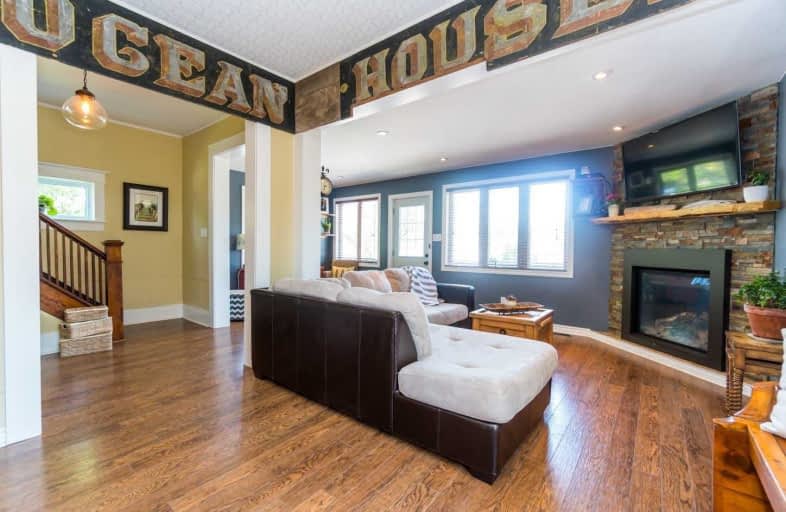Sold on Jan 31, 2019
Note: Property is not currently for sale or for rent.

-
Type: Detached
-
Style: 2-Storey
-
Lot Size: 66 x 132 Feet
-
Age: No Data
-
Taxes: $3,180 per year
-
Days on Site: 51 Days
-
Added: Dec 11, 2018 (1 month on market)
-
Updated:
-
Last Checked: 2 months ago
-
MLS®#: E4320882
-
Listed By: Re/max all-stars realty inc., brokerage
Check Out The Virtual Tour!Are You Starting Out-Your First Home?or Wanting To Retire & Need Garage/Workshop & Easy Maintenance?this One Is For You! Period Wood Trim & Doors, Updated Hardwood Flooring On Main Floor; Ceramic Floor In Kitchen; Updated Kitchen Cabinetry.Stacked Stone Corner Fireplace In Living Room, Large Bright Windows Throughout Home-Move In And Enjoy!
Extras
24'X26' Det Garage With 11'X26' Loft Space-Office,Studio/Teenager Hangout. Incl: All Appliances, Window Coverings;C/Fans;Lights,Uv Light
Property Details
Facts for 2 Henrietta Street, Scugog
Status
Days on Market: 51
Last Status: Sold
Sold Date: Jan 31, 2019
Closed Date: Mar 29, 2019
Expiry Date: Feb 28, 2019
Sold Price: $490,000
Unavailable Date: Jan 31, 2019
Input Date: Dec 11, 2018
Property
Status: Sale
Property Type: Detached
Style: 2-Storey
Area: Scugog
Community: Rural Scugog
Availability Date: Immediate
Inside
Bedrooms: 4
Bathrooms: 2
Kitchens: 1
Rooms: 8
Den/Family Room: No
Air Conditioning: Central Air
Fireplace: Yes
Laundry Level: Main
Washrooms: 2
Utilities
Electricity: Yes
Gas: Yes
Telephone: Yes
Building
Basement: Full
Heat Type: Forced Air
Heat Source: Gas
Exterior: Vinyl Siding
Water Supply Type: Bored Well
Water Supply: Well
Special Designation: Unknown
Other Structures: Workshop
Parking
Driveway: Pvt Double
Garage Spaces: 1
Garage Type: Attached
Covered Parking Spaces: 6
Fees
Tax Year: 2018
Tax Legal Description: Plan H-50028 Blk 1, Lot 9, Township Of Scugog
Taxes: $3,180
Highlights
Feature: School Bus R
Land
Cross Street: River St\simcoe St
Municipality District: Scugog
Fronting On: West
Pool: None
Sewer: Septic
Lot Depth: 132 Feet
Lot Frontage: 66 Feet
Lot Irregularities: Corner Lot
Waterfront: None
Additional Media
- Virtual Tour: http://maddoxmedia.ca/2-henrietta-st-scugog/
Rooms
Room details for 2 Henrietta Street, Scugog
| Type | Dimensions | Description |
|---|---|---|
| Kitchen Main | 3.18 x 4.53 | Updated, Ceramic Floor |
| Living Main | 3.64 x 4.86 | Hardwood Floor, Gas Fireplace |
| Dining Main | 3.05 x 3.77 | Hardwood Floor |
| Master Main | 3.03 x 3.77 | Hardwood Floor, Semi Ensuite |
| Laundry Main | 1.99 x 3.74 | Access To Garage |
| 2nd Br 2nd | 2.44 x 3.05 | Broadloom, Closet |
| 3rd Br 2nd | 2.39 x 3.00 | Broadloom, Closed Fireplace |
| 4th Br 2nd | 2.49 x 3.18 | Broadloom, Closet |
| XXXXXXXX | XXX XX, XXXX |
XXXX XXX XXXX |
$XXX,XXX |
| XXX XX, XXXX |
XXXXXX XXX XXXX |
$XXX,XXX | |
| XXXXXXXX | XXX XX, XXXX |
XXXXXXX XXX XXXX |
|
| XXX XX, XXXX |
XXXXXX XXX XXXX |
$XXX,XXX | |
| XXXXXXXX | XXX XX, XXXX |
XXXXXXX XXX XXXX |
|
| XXX XX, XXXX |
XXXXXX XXX XXXX |
$XXX,XXX |
| XXXXXXXX XXXX | XXX XX, XXXX | $490,000 XXX XXXX |
| XXXXXXXX XXXXXX | XXX XX, XXXX | $499,900 XXX XXXX |
| XXXXXXXX XXXXXXX | XXX XX, XXXX | XXX XXXX |
| XXXXXXXX XXXXXX | XXX XX, XXXX | $549,900 XXX XXXX |
| XXXXXXXX XXXXXXX | XXX XX, XXXX | XXX XXXX |
| XXXXXXXX XXXXXX | XXX XX, XXXX | $559,900 XXX XXXX |

Good Shepherd Catholic School
Elementary: CatholicGreenbank Public School
Elementary: PublicPrince Albert Public School
Elementary: PublicDr George Hall Public School
Elementary: PublicS A Cawker Public School
Elementary: PublicR H Cornish Public School
Elementary: PublicSt. Thomas Aquinas Catholic Secondary School
Secondary: CatholicBrock High School
Secondary: PublicLindsay Collegiate and Vocational Institute
Secondary: PublicBrooklin High School
Secondary: PublicPort Perry High School
Secondary: PublicUxbridge Secondary School
Secondary: Public

