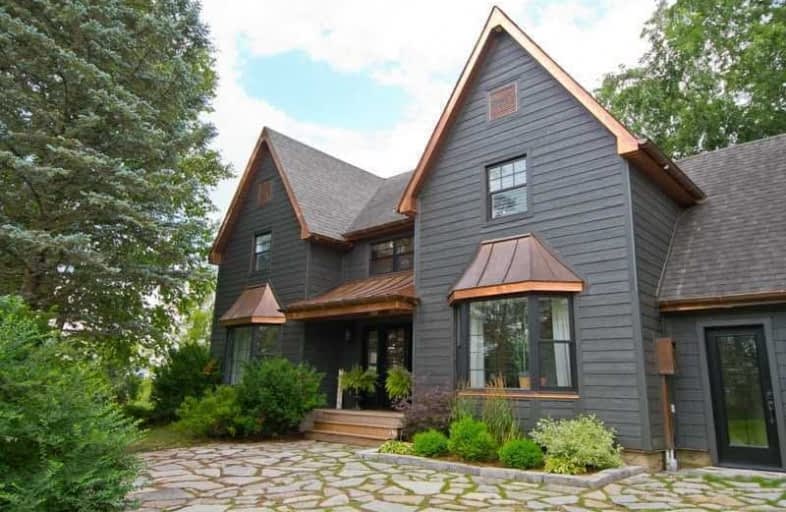Sold on Aug 13, 2020
Note: Property is not currently for sale or for rent.

-
Type: Detached
-
Style: 2-Storey
-
Size: 2500 sqft
-
Lot Size: 85.15 x 0 Acres
-
Age: No Data
-
Taxes: $7,500 per year
-
Days on Site: 8 Days
-
Added: Aug 05, 2020 (1 week on market)
-
Updated:
-
Last Checked: 2 months ago
-
MLS®#: E4857213
-
Listed By: Re/max rouge river realty ltd., brokerage
Spectacular Gated Country Estate Located On A Quiet Court With 2 Gorgeous Acres In Charming Epsom, Just Minutes To Port Perry And Uxbridge. Over 600K Spent On Recent Renovations Including Extensive Improvements To The Interior And Exterior! Stunning Interior Design With Modern Farmhouse-Style Flair Featuring An Incredible Custom Kitchen With Walnut And Quartz Counters, Fully Renovated Bathrooms And Large Principal Rooms Loaded With Upgrades.
Extras
Fully Fenced, Gated Property With Separate 50 X 60Ft Workshop, Heated, Inground Pool And Professionally Landscaped Grounds With Perennial Gardens. Short Drive To Shops, Restaurants, Hiking Trails, Elementary And Secondary Schools!
Property Details
Facts for 20 Ashton Lane, Scugog
Status
Days on Market: 8
Last Status: Sold
Sold Date: Aug 13, 2020
Closed Date: Sep 30, 2020
Expiry Date: Oct 30, 2020
Sold Price: $1,635,000
Unavailable Date: Aug 13, 2020
Input Date: Aug 05, 2020
Property
Status: Sale
Property Type: Detached
Style: 2-Storey
Size (sq ft): 2500
Area: Scugog
Community: Rural Scugog
Availability Date: 60
Inside
Bedrooms: 3
Bedrooms Plus: 2
Bathrooms: 3
Kitchens: 1
Rooms: 8
Den/Family Room: Yes
Air Conditioning: Central Air
Fireplace: Yes
Laundry Level: Upper
Central Vacuum: Y
Washrooms: 3
Building
Basement: Finished
Heat Type: Forced Air
Heat Source: Propane
Exterior: Board/Batten
Elevator: N
Water Supply: Well
Special Designation: Unknown
Parking
Driveway: Private
Garage Spaces: 2
Garage Type: Attached
Covered Parking Spaces: 10
Total Parking Spaces: 12
Fees
Tax Year: 2020
Tax Legal Description: Lot 8, Plan 40M1525 (Scugog) Stlt374252
Taxes: $7,500
Land
Cross Street: Se Crnr Of Reach/Mar
Municipality District: Scugog
Fronting On: South
Pool: Inground
Sewer: Septic
Lot Frontage: 85.15 Acres
Lot Irregularities: Irregular
Acres: 2-4.99
Additional Media
- Virtual Tour: https://maddoxmedia.ca/20-ashton-lane-scugog/
Rooms
Room details for 20 Ashton Lane, Scugog
| Type | Dimensions | Description |
|---|---|---|
| Kitchen Main | 3.93 x 7.89 | Open Concept |
| Family Main | 3.93 x 7.62 | Hardwood Floor, W/O To Deck, Wood Stove |
| Living Main | 3.35 x 3.96 | Bay Window, Hardwood Floor, Crown Moulding |
| Dining Main | 4.02 x 4.79 | Hardwood Floor, Bay Window |
| Mudroom Main | 1.68 x 2.96 | Access To Garage, Side Door |
| Master 2nd | 3.93 x 5.67 | 5 Pc Ensuite, Hardwood Floor, W/I Closet |
| 2nd Br 2nd | 3.35 x 4.45 | Hardwood Floor, W/I Closet |
| 3rd Br 2nd | 3.35 x 4.21 | Hardwood Floor, Closet |
| 4th Br Bsmt | 2.83 x 3.66 | Above Grade Window, Closet, Laminate |
| 5th Br Bsmt | 3.63 x 4.27 | Above Grade Window, Closet, Laminate |
| Rec Bsmt | 4.02 x 4.02 | Laminate |
| Games Bsmt | 3.66 x 6.40 | Laminate, Above Grade Window, Closet |
| XXXXXXXX | XXX XX, XXXX |
XXXX XXX XXXX |
$X,XXX,XXX |
| XXX XX, XXXX |
XXXXXX XXX XXXX |
$X,XXX,XXX | |
| XXXXXXXX | XXX XX, XXXX |
XXXX XXX XXXX |
$XXX,XXX |
| XXX XX, XXXX |
XXXXXX XXX XXXX |
$XXX,XXX | |
| XXXXXXXX | XXX XX, XXXX |
XXXXXXX XXX XXXX |
|
| XXX XX, XXXX |
XXXXXX XXX XXXX |
$XXX,XXX |
| XXXXXXXX XXXX | XXX XX, XXXX | $1,635,000 XXX XXXX |
| XXXXXXXX XXXXXX | XXX XX, XXXX | $1,599,000 XXX XXXX |
| XXXXXXXX XXXX | XXX XX, XXXX | $790,000 XXX XXXX |
| XXXXXXXX XXXXXX | XXX XX, XXXX | $799,900 XXX XXXX |
| XXXXXXXX XXXXXXX | XXX XX, XXXX | XXX XXXX |
| XXXXXXXX XXXXXX | XXX XX, XXXX | $799,900 XXX XXXX |

Good Shepherd Catholic School
Elementary: CatholicGreenbank Public School
Elementary: PublicPrince Albert Public School
Elementary: PublicS A Cawker Public School
Elementary: PublicJoseph Gould Public School
Elementary: PublicR H Cornish Public School
Elementary: PublicÉSC Saint-Charles-Garnier
Secondary: CatholicBrooklin High School
Secondary: PublicFather Leo J Austin Catholic Secondary School
Secondary: CatholicPort Perry High School
Secondary: PublicUxbridge Secondary School
Secondary: PublicSinclair Secondary School
Secondary: Public- 4 bath
- 3 bed
- 2500 sqft
10 Wedgewood Trail, Scugog, Ontario • L9L 1B2 • Rural Scugog



