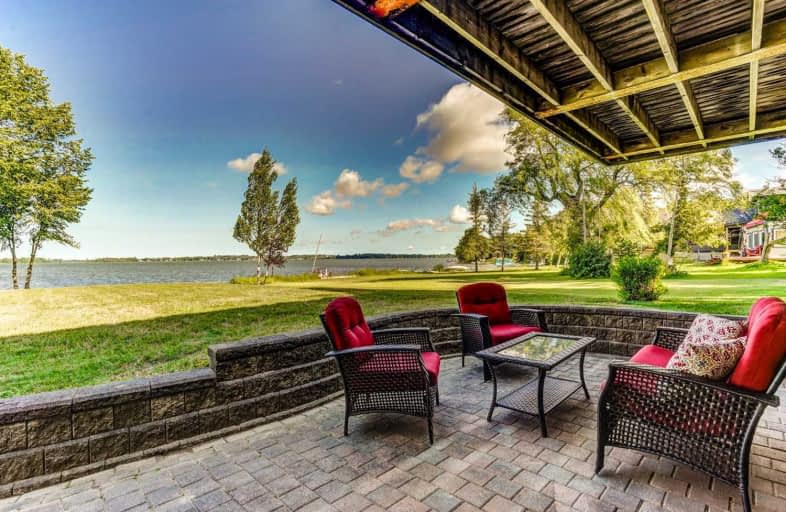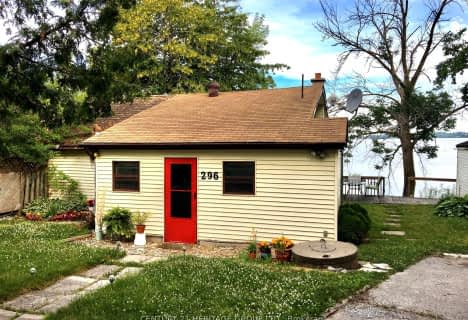
Grandview Public School
Elementary: Public
10.81 km
Dr George Hall Public School
Elementary: Public
11.59 km
Cartwright Central Public School
Elementary: Public
9.04 km
Mariposa Elementary School
Elementary: Public
15.29 km
St. Dominic Catholic Elementary School
Elementary: Catholic
16.84 km
Leslie Frost Public School
Elementary: Public
17.82 km
St. Thomas Aquinas Catholic Secondary School
Secondary: Catholic
16.08 km
Courtice Secondary School
Secondary: Public
30.64 km
Lindsay Collegiate and Vocational Institute
Secondary: Public
18.36 km
I E Weldon Secondary School
Secondary: Public
19.63 km
Port Perry High School
Secondary: Public
16.39 km
Maxwell Heights Secondary School
Secondary: Public
27.64 km



