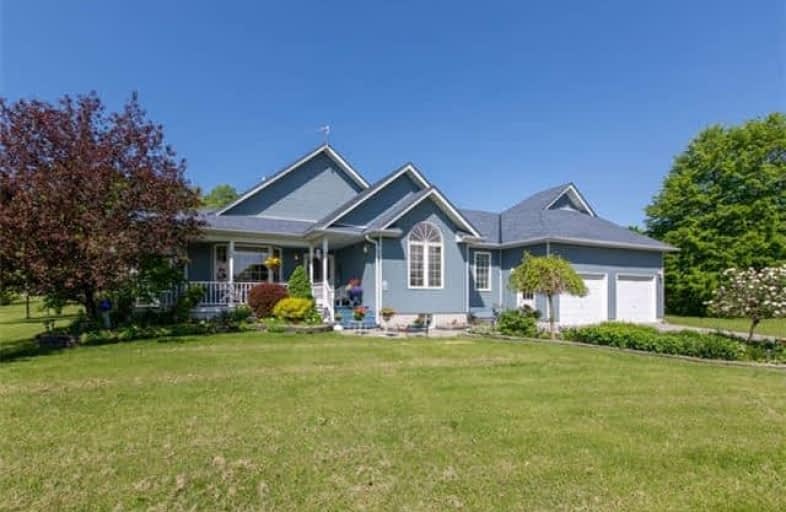Sold on Jun 09, 2017
Note: Property is not currently for sale or for rent.

-
Type: Detached
-
Style: Bungalow
-
Size: 1500 sqft
-
Lot Size: 147.64 x 401.46 Feet
-
Age: 6-15 years
-
Taxes: $4,936 per year
-
Days on Site: 10 Days
-
Added: Sep 07, 2019 (1 week on market)
-
Updated:
-
Last Checked: 2 months ago
-
MLS®#: E3821394
-
Listed By: Re/max all-stars realty inc., brokerage
Beautiful Custom Built Bungalow Situated On 1.35 Acres Backing Onto Open Space. Attached Oversized And Insulated 2 Car Garage With Main Floor Access To House. Hardwood Flooring In Principal Rooms; Family Room With Gas Fireplace; Walkout Fronm Kitchen To Deck And Rear Yard. Nicely Landscaped And Attractive Gardens. New Roof Shingles 2016. Rough In Washroom In Basement. Large Double Paved Driveway. Drilled Well- Ample Supply.
Extras
Incl: All Window Coverings, All Electric Light Fixtures, Refridgerator, Stove, Dishwasher, Washer & Dryer. Gas Hot Water Heater Owned, Water Softener Owned.
Property Details
Facts for 21050 Brunon Avenue, Scugog
Status
Days on Market: 10
Last Status: Sold
Sold Date: Jun 09, 2017
Closed Date: Aug 25, 2017
Expiry Date: Aug 29, 2017
Sold Price: $779,900
Unavailable Date: Jun 09, 2017
Input Date: May 30, 2017
Property
Status: Sale
Property Type: Detached
Style: Bungalow
Size (sq ft): 1500
Age: 6-15
Area: Scugog
Community: Rural Scugog
Availability Date: 90 Days/Tba
Inside
Bedrooms: 3
Bathrooms: 2
Kitchens: 1
Rooms: 7
Den/Family Room: Yes
Air Conditioning: Central Air
Fireplace: Yes
Laundry Level: Main
Washrooms: 2
Utilities
Electricity: Yes
Gas: Yes
Building
Basement: Full
Basement 2: Part Fin
Heat Type: Forced Air
Heat Source: Gas
Exterior: Wood
Water Supply Type: Drilled Well
Water Supply: Well
Special Designation: Unknown
Parking
Driveway: Pvt Double
Garage Spaces: 2
Garage Type: Attached
Covered Parking Spaces: 10
Total Parking Spaces: 12
Fees
Tax Year: 2016
Tax Legal Description: Pt Lot 24 Con 12 Reach, Pt 1 Rp 40R20392 Scugog
Taxes: $4,936
Highlights
Feature: Clear View
Feature: Cul De Sac
Feature: Golf
Feature: Lake Access
Feature: Level
Feature: River/Stream
Land
Cross Street: Simcoe St/Puckrin Dr
Municipality District: Scugog
Fronting On: West
Pool: None
Sewer: Septic
Lot Depth: 401.46 Feet
Lot Frontage: 147.64 Feet
Waterfront: None
Additional Media
- Virtual Tour: http://maddoxmedia.ca/21050-brunon-ave-scugog-l0c-1g0/
Rooms
Room details for 21050 Brunon Avenue, Scugog
| Type | Dimensions | Description |
|---|---|---|
| Kitchen Main | 4.17 x 5.32 | Hardwood Floor, Ceramic Floor, W/O To Deck |
| Dining Main | 3.66 x 3.80 | Hardwood Floor, Formal Rm |
| Family Main | 4.22 x 5.79 | Hardwood Floor, Gas Fireplace, French Doors |
| Master Main | 3.66 x 4.90 | Laminate, Semi Ensuite |
| 2nd Br Main | 3.20 x 3.40 | Laminate |
| 3rd Br Main | 3.50 x 3.66 | Laminate, Large Window |
| Laundry Main | 1.72 x 2.28 | |
| Other Main | 4.62 x 5.68 | Broadloom |
| XXXXXXXX | XXX XX, XXXX |
XXXX XXX XXXX |
$XXX,XXX |
| XXX XX, XXXX |
XXXXXX XXX XXXX |
$XXX,XXX |
| XXXXXXXX XXXX | XXX XX, XXXX | $779,900 XXX XXXX |
| XXXXXXXX XXXXXX | XXX XX, XXXX | $779,900 XXX XXXX |

Good Shepherd Catholic School
Elementary: CatholicGreenbank Public School
Elementary: PublicPrince Albert Public School
Elementary: PublicDr George Hall Public School
Elementary: PublicS A Cawker Public School
Elementary: PublicR H Cornish Public School
Elementary: PublicSt. Thomas Aquinas Catholic Secondary School
Secondary: CatholicBrock High School
Secondary: PublicBrooklin High School
Secondary: PublicPort Perry High School
Secondary: PublicUxbridge Secondary School
Secondary: PublicMaxwell Heights Secondary School
Secondary: Public- 3 bath
- 7 bed
- 3000 sqft
102 River Street, Scugog, Ontario • L0C 1G0 • Rural Scugog



