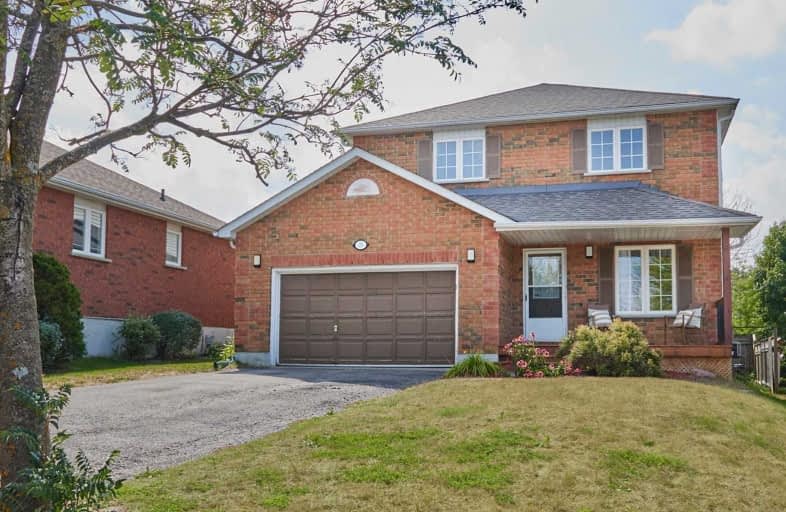Sold on Sep 17, 2020
Note: Property is not currently for sale or for rent.

-
Type: Detached
-
Style: 2-Storey
-
Lot Size: 59.7 x 116.8 Feet
-
Age: No Data
-
Taxes: $3,962 per year
-
Days on Site: 19 Days
-
Added: Aug 29, 2020 (2 weeks on market)
-
Updated:
-
Last Checked: 2 months ago
-
MLS®#: E4890675
-
Listed By: Royal lepage frank real estate, brokerage
Located On Quiet Court In Historic Waterfront Port Perry, Open Concept Kitchen/ Living, Separate Dining Room Plus 3 Spacious Bedrooms, New Stainless Steel Appliances In Kitchen 2018, Gas Stove With Warming Drawer, French Door Fridge. New Shingles 2015, Convenient 2nd Floor Laundry With New Washer/ Dryer 2017. Large Private Back Yard, Large Deck, Direct Gas Hook Up Bbq. Garage With Newer Garage Door Opener. Large Rec Rm, Plus Office Space And Bath In Bsmt.
Extras
Mn Bath With Soaker Tub And Separate Shower, Direct Access From Garage To House. Storage Shed. Covered Front Porch With New Boards Last Year. Incl: All Electric Light Fix., Appliances, Water Softener & Bbq.
Property Details
Facts for 23 Brandon Road, Scugog
Status
Days on Market: 19
Last Status: Sold
Sold Date: Sep 17, 2020
Closed Date: Nov 04, 2020
Expiry Date: Nov 29, 2020
Sold Price: $649,000
Unavailable Date: Sep 17, 2020
Input Date: Aug 29, 2020
Prior LSC: Sold
Property
Status: Sale
Property Type: Detached
Style: 2-Storey
Area: Scugog
Community: Port Perry
Availability Date: 30-60 Days
Inside
Bedrooms: 3
Bathrooms: 2
Kitchens: 1
Rooms: 6
Den/Family Room: No
Air Conditioning: Central Air
Fireplace: No
Laundry Level: Upper
Central Vacuum: Y
Washrooms: 2
Utilities
Electricity: Yes
Gas: Yes
Cable: Yes
Telephone: Yes
Building
Basement: Finished
Heat Type: Forced Air
Heat Source: Gas
Exterior: Brick
Exterior: Vinyl Siding
UFFI: No
Water Supply: Municipal
Special Designation: Unknown
Other Structures: Garden Shed
Parking
Driveway: Private
Garage Spaces: 2
Garage Type: Built-In
Covered Parking Spaces: 4
Total Parking Spaces: 5.5
Fees
Tax Year: 2020
Tax Legal Description: Plan 40M1941 Lot 36
Taxes: $3,962
Highlights
Feature: Cul De Sac
Feature: Fenced Yard
Feature: Level
Feature: Park
Land
Cross Street: Greenway & Simcoe St
Municipality District: Scugog
Fronting On: West
Pool: None
Sewer: Sewers
Lot Depth: 116.8 Feet
Lot Frontage: 59.7 Feet
Lot Irregularities: Irregular
Acres: < .50
Additional Media
- Virtual Tour: https://my.matterport.com/show/?m=Cz68hJN4FtX
Rooms
Room details for 23 Brandon Road, Scugog
| Type | Dimensions | Description |
|---|---|---|
| Kitchen Main | 4.27 x 7.47 | Hardwood Floor, W/O To Deck, Combined W/Living |
| Living Main | - | Hardwood Floor, Combined W/Kitchen |
| Dining Main | 2.80 x 3.97 | Hardwood Floor |
| Master Upper | 4.01 x 4.36 | Broadloom, Double Closet |
| 2nd Br 2nd | 3.10 x 3.40 | Broadloom |
| 3rd Br 2nd | 3.05 x 3.35 | Broadloom |
| Rec Lower | 4.70 x 7.93 | Broadloom |
| Laundry Upper | 1.65 x 1.68 |

| XXXXXXXX | XXX XX, XXXX |
XXXX XXX XXXX |
$XXX,XXX |
| XXX XX, XXXX |
XXXXXX XXX XXXX |
$XXX,XXX |
| XXXXXXXX XXXX | XXX XX, XXXX | $649,000 XXX XXXX |
| XXXXXXXX XXXXXX | XXX XX, XXXX | $639,000 XXX XXXX |

Good Shepherd Catholic School
Elementary: CatholicGreenbank Public School
Elementary: PublicPrince Albert Public School
Elementary: PublicS A Cawker Public School
Elementary: PublicBrooklin Village Public School
Elementary: PublicR H Cornish Public School
Elementary: PublicÉSC Saint-Charles-Garnier
Secondary: CatholicBrooklin High School
Secondary: PublicPort Perry High School
Secondary: PublicUxbridge Secondary School
Secondary: PublicMaxwell Heights Secondary School
Secondary: PublicSinclair Secondary School
Secondary: Public
