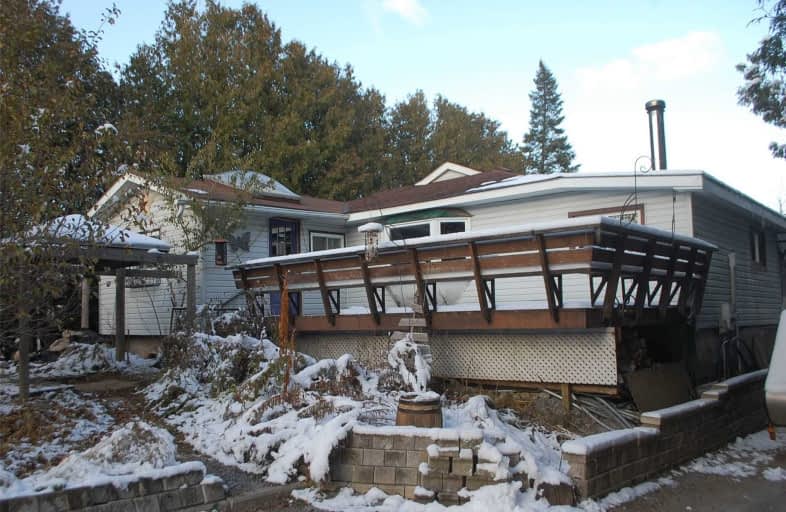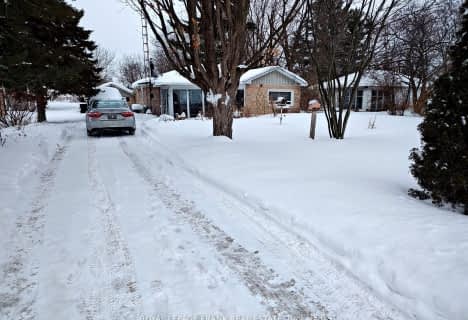
Good Shepherd Catholic School
Elementary: Catholic
10.57 km
Prince Albert Public School
Elementary: Public
12.75 km
Dr George Hall Public School
Elementary: Public
11.89 km
Cartwright Central Public School
Elementary: Public
7.94 km
S A Cawker Public School
Elementary: Public
10.13 km
R H Cornish Public School
Elementary: Public
10.93 km
St. Thomas Aquinas Catholic Secondary School
Secondary: Catholic
19.97 km
Lindsay Collegiate and Vocational Institute
Secondary: Public
21.91 km
Brooklin High School
Secondary: Public
24.56 km
I E Weldon Secondary School
Secondary: Public
23.68 km
Port Perry High School
Secondary: Public
10.67 km
Maxwell Heights Secondary School
Secondary: Public
25.45 km



