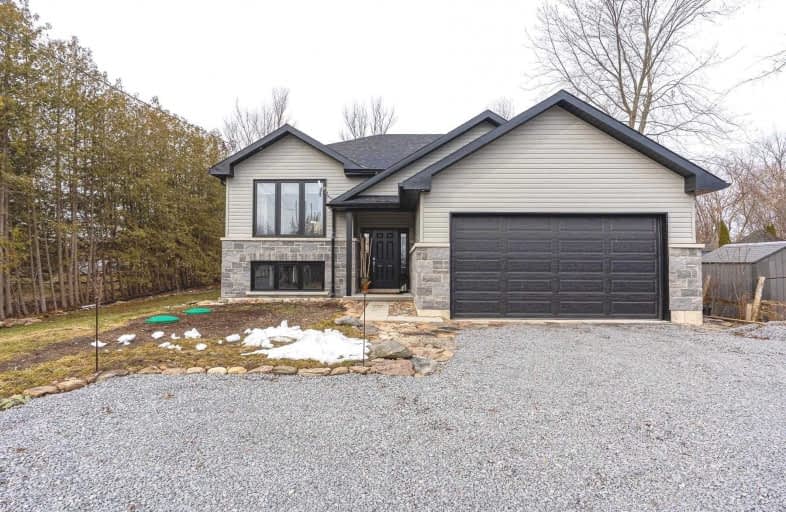Sold on Mar 24, 2021
Note: Property is not currently for sale or for rent.

-
Type: Detached
-
Style: Bungalow-Raised
-
Size: 1100 sqft
-
Lot Size: 75 x 200 Feet
-
Age: 0-5 years
-
Days on Site: 6 Days
-
Added: Mar 18, 2021 (6 days on market)
-
Updated:
-
Last Checked: 2 months ago
-
MLS®#: E5158718
-
Listed By: Re/max realtron realty inc., brokerage
Custom Built Bungalow, 1232 Sf As Per Builder. Bright & Spacious, Open Concept Design, Large Windows Let You Enjoy The Peaceful Surroundings. Tasteful Neutral D?cor Throughout. Generous Kitchen With Quartz Countertop, Eating Area, Pantry & Walk-Out To Deck, Living & Dining Rooms Combined, Perfect For Entertaining. Bedrooms Are Comfortable, Bright With Ample Closet Space. High Basement Has Excellent Potential & Is Awaiting Your Creative Touch. Tarrion Warranty
Extras
Fridge, Stove, Dishwasher, Washer, Dryer, All Electric Light Fixtures, All Window Coverings, Gb&E, Cac, Water Filtration System, Air Exchanger, Woodburning Stove, Rough-In Washroom In Basement Propane Tanks Rental, Natural Gas On The Street
Property Details
Facts for 24 Davidge Drive, Scugog
Status
Days on Market: 6
Last Status: Sold
Sold Date: Mar 24, 2021
Closed Date: Jun 24, 2021
Expiry Date: Jun 30, 2021
Sold Price: $765,000
Unavailable Date: Mar 24, 2021
Input Date: Mar 18, 2021
Prior LSC: Sold
Property
Status: Sale
Property Type: Detached
Style: Bungalow-Raised
Size (sq ft): 1100
Age: 0-5
Area: Scugog
Community: Rural Scugog
Availability Date: 90/60/Tba
Inside
Bedrooms: 3
Bathrooms: 1
Kitchens: 1
Rooms: 7
Den/Family Room: No
Air Conditioning: Central Air
Fireplace: Yes
Washrooms: 1
Building
Basement: Unfinished
Heat Type: Forced Air
Heat Source: Propane
Exterior: Stone
Exterior: Vinyl Siding
Water Supply: Well
Special Designation: Unknown
Parking
Driveway: Private
Garage Spaces: 2
Garage Type: Attached
Covered Parking Spaces: 8
Total Parking Spaces: 10
Fees
Tax Year: 2021
Tax Legal Description: Lot 7 Plan 640; Scugog
Highlights
Feature: Lake/Pond
Land
Cross Street: Chandler/Davidge/Lak
Municipality District: Scugog
Fronting On: West
Pool: None
Sewer: Septic
Lot Depth: 200 Feet
Lot Frontage: 75 Feet
Rural Services: Nat Gas On Road
Additional Media
- Virtual Tour: https://my.matterport.com/show/?m=xXceUKka98a
Rooms
Room details for 24 Davidge Drive, Scugog
| Type | Dimensions | Description |
|---|---|---|
| Living Main | 3.65 x 7.13 | Laminate, Cathedral Ceiling, Combined W/Dining |
| Dining Main | 3.65 x 7.13 | Laminate, Pot Lights, Open Concept |
| Kitchen Main | 3.23 x 5.05 | Eat-In Kitchen, Breakfast Bar, W/O To Deck |
| Master Main | 3.65 x 4.08 | Laminate, Semi Ensuite, W/I Closet |
| 2nd Br Main | 2.92 x 3.10 | Laminate, Double Closet, O/Looks Backyard |
| 3rd Br Main | 3.05 x 3.10 | Laminate, Double Closet, O/Looks Backyard |

| XXXXXXXX | XXX XX, XXXX |
XXXX XXX XXXX |
$XXX,XXX |
| XXX XX, XXXX |
XXXXXX XXX XXXX |
$XXX,XXX | |
| XXXXXXXX | XXX XX, XXXX |
XXXX XXX XXXX |
$XXX,XXX |
| XXX XX, XXXX |
XXXXXX XXX XXXX |
$XXX,XXX | |
| XXXXXXXX | XXX XX, XXXX |
XXXX XXX XXXX |
$XXX,XXX |
| XXX XX, XXXX |
XXXXXX XXX XXXX |
$XXX,XXX |
| XXXXXXXX XXXX | XXX XX, XXXX | $765,000 XXX XXXX |
| XXXXXXXX XXXXXX | XXX XX, XXXX | $729,800 XXX XXXX |
| XXXXXXXX XXXX | XXX XX, XXXX | $515,000 XXX XXXX |
| XXXXXXXX XXXXXX | XXX XX, XXXX | $599,999 XXX XXXX |
| XXXXXXXX XXXX | XXX XX, XXXX | $135,000 XXX XXXX |
| XXXXXXXX XXXXXX | XXX XX, XXXX | $162,000 XXX XXXX |

Good Shepherd Catholic School
Elementary: CatholicPrince Albert Public School
Elementary: PublicDr George Hall Public School
Elementary: PublicCartwright Central Public School
Elementary: PublicS A Cawker Public School
Elementary: PublicR H Cornish Public School
Elementary: PublicSt. Thomas Aquinas Catholic Secondary School
Secondary: CatholicLindsay Collegiate and Vocational Institute
Secondary: PublicBrooklin High School
Secondary: PublicI E Weldon Secondary School
Secondary: PublicPort Perry High School
Secondary: PublicMaxwell Heights Secondary School
Secondary: Public
