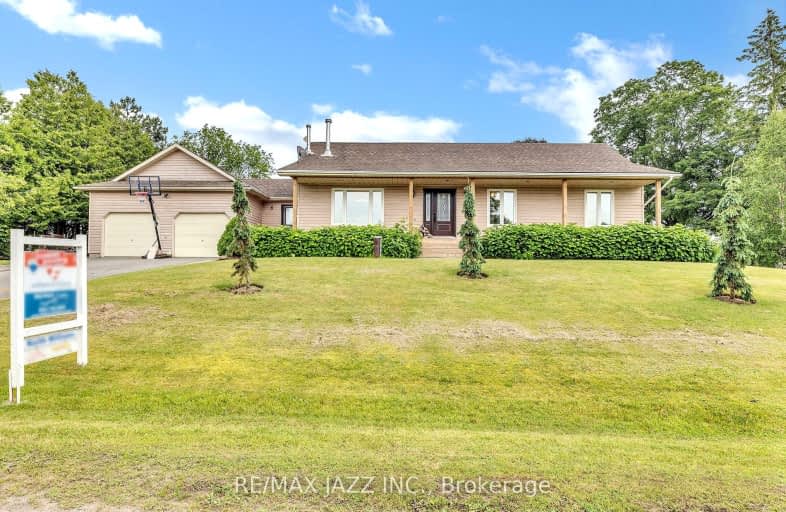Car-Dependent
- Almost all errands require a car.
0
/100
Somewhat Bikeable
- Most errands require a car.
27
/100

Good Shepherd Catholic School
Elementary: Catholic
6.61 km
Greenbank Public School
Elementary: Public
7.64 km
Prince Albert Public School
Elementary: Public
9.25 km
Cartwright Central Public School
Elementary: Public
8.99 km
S A Cawker Public School
Elementary: Public
6.15 km
R H Cornish Public School
Elementary: Public
7.19 km
Brock High School
Secondary: Public
24.12 km
Brooklin High School
Secondary: Public
21.68 km
Port Perry High School
Secondary: Public
6.92 km
Uxbridge Secondary School
Secondary: Public
17.04 km
Maxwell Heights Secondary School
Secondary: Public
23.90 km
Sinclair Secondary School
Secondary: Public
26.50 km
-
Seven Mile Island
2790 Seven Mile Island Rd, Scugog ON 1.86km -
Port Perry Park
5.03km -
Palmer Park
Port Perry ON 6.3km
-
CIBC
1805 Scugog St, Port Perry ON L9L 1J4 6.9km -
Scotiabank
1535 Hwy 7A, Port Perry ON L9L 1B5 8.23km -
CIBC
49 Brock St W, Uxbridge ON L9P 1P5 17.75km



