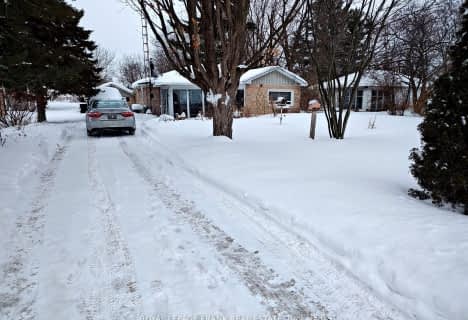
Good Shepherd Catholic School
Elementary: Catholic
11.51 km
Prince Albert Public School
Elementary: Public
12.99 km
Dr George Hall Public School
Elementary: Public
13.79 km
Cartwright Central Public School
Elementary: Public
5.37 km
S A Cawker Public School
Elementary: Public
11.12 km
R H Cornish Public School
Elementary: Public
11.56 km
St. Thomas Aquinas Catholic Secondary School
Secondary: Catholic
20.54 km
Lindsay Collegiate and Vocational Institute
Secondary: Public
22.67 km
Brooklin High School
Secondary: Public
23.83 km
I E Weldon Secondary School
Secondary: Public
24.19 km
Port Perry High School
Secondary: Public
11.33 km
Maxwell Heights Secondary School
Secondary: Public
23.69 km

