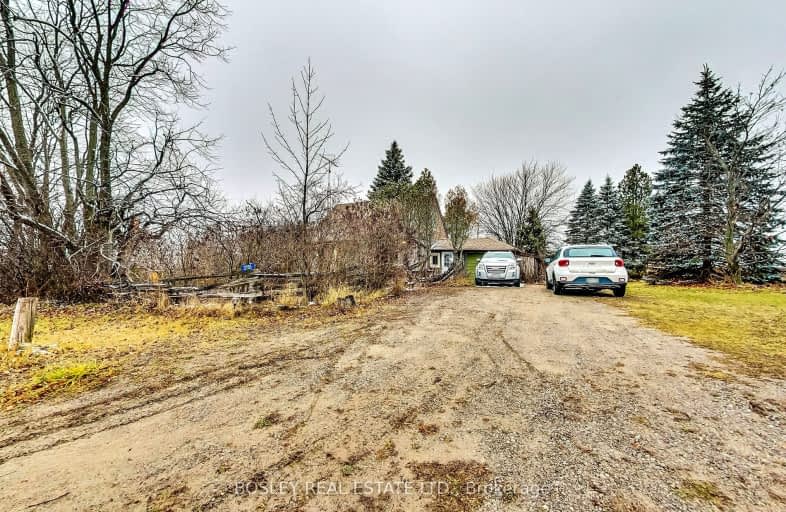Car-Dependent
- Almost all errands require a car.
Somewhat Bikeable
- Almost all errands require a car.

Good Shepherd Catholic School
Elementary: CatholicGreenbank Public School
Elementary: PublicPrince Albert Public School
Elementary: PublicCartwright Central Public School
Elementary: PublicS A Cawker Public School
Elementary: PublicR H Cornish Public School
Elementary: PublicBrooklin High School
Secondary: PublicMonsignor Paul Dwyer Catholic High School
Secondary: CatholicPort Perry High School
Secondary: PublicUxbridge Secondary School
Secondary: PublicMaxwell Heights Secondary School
Secondary: PublicSinclair Secondary School
Secondary: Public-
The Pub
136 Water Street, Port Perry, ON L9L 5.82km -
The Port Social
187 Queen Street, Port Perry, ON L9L 1B8 5.85km -
Col Mustard Bar & Grill
15 Water Street, Port Perry, ON L9L 1H9 5.91km
-
Mackey's Boathouse Café
215 Water Street, Port Perry, ON L9L 1C4 5.65km -
Pantry Shelf
172 Water Street, Port Perry, ON L9L 1C4 5.78km -
That Place On Queen
180 Queen Street, Port Perry, ON L9L 1B8 5.84km
-
GoodLife Fitness
1385 Harmony Road North, Oshawa, ON L1H 7K5 22.87km -
Durham Ultimate Fitness Club
69 Taunton Road West, Oshawa, ON L1G 7B4 23.54km -
LA Fitness
1189 Ritson Road North, Ste 4a, Oshawa, ON L1G 8B9 23.63km
-
Zehrs
323 Toronto Street S, Uxbridge, ON L9P 1N2 20.06km -
IDA Windfields Pharmacy & Medical Centre
2620 Simcoe Street N, Unit 1, Oshawa, ON L1L 0R1 20.13km -
Shoppers Drug Mart
300 Taunton Road E, Oshawa, ON L1G 7T4 23.18km
-
Frantastic Food Truck
225 Platten Boulevard, Port Perry, ON L9L 1B4 2.48km -
Marcelle's Kitchen
Redmans Crossroads, 15751 Island Rd, Port Perry, ON L9L 1B4 4.5km -
Karen's Island Fries
Island Road Corner, Port Perry, ON 4.5km
-
Lindsay Square Mall
401 Kent Street W, Lindsay, ON K9V 4Z1 25.32km -
Kawartha Lakes Centre
363 Kent Street W, Lindsay, ON K9V 2Z7 25.5km -
Oshawa Centre
419 King Street W, Oshawa, ON L1J 2K5 28.2km
-
Cracklin' Kettle Corn
Uxbridge, ON 18.49km -
Zehrs
323 Toronto Street S, Uxbridge, ON L9P 1N2 20.06km -
Foodland
Hwy 35 & 48, Coboconk, ON K0M 1K0 56.16km
-
The Beer Store
200 Ritson Road N, Oshawa, ON L1H 5J8 26.66km -
LCBO
400 Gibb Street, Oshawa, ON L1J 0B2 28.54km -
Liquor Control Board of Ontario
74 Thickson Road S, Whitby, ON L1N 7T2 28.84km
-
Toronto Home Comfort
2300 Lawrence Avenue E, Unit 31, Toronto, ON M1P 2R2 53.61km -
Country Hearth & Chimney
7650 County Road 2, RR4, Cobourg, ON K9A 4J7 58.31km -
The Fireside Group
71 Adesso Drive, Unit 2, Vaughan, ON L4K 3C7 65.06km
-
Roxy Theatres
46 Brock Street W, Uxbridge, ON L9P 1P3 18.65km -
Cineplex Odeon
1351 Grandview Street N, Oshawa, ON L1K 0G1 22.91km -
Century Theatre
141 Kent Street W, Lindsay, ON K9V 2Y5 26.52km
-
Scugog Memorial Public Library
231 Water Street, Port Perry, ON L9L 1A8 5.63km -
Uxbridge Public Library
9 Toronto Street S, Uxbridge, ON L9P 1P3 18.67km -
Pickering Public Library
Claremont Branch, 4941 Old Brock Road, Pickering, ON L1Y 1A6 26.9km
-
Ross Memorial Hospital
10 Angeline Street N, Lindsay, ON K9V 4M8 25.91km -
Lakeridge Health
1 Hospital Court, Oshawa, ON L1G 2B9 27.2km -
Lakeridge Health
47 Liberty Street S, Bowmanville, ON L1C 2N4 31.23km
-
Goreski Summer Resort
225 Platten Blvd, Port Perry ON L9L 1B4 2.44km -
Seven Mile Island
2790 Seven Mile Island Rd, Scugog ON 3.64km -
Port Perry Park
4.07km
-
RBC Royal Bank
210 Queen St (Queen St and Perry St), Port Perry ON L9L 1B9 5.9km -
BMO Bank of Montreal
Port Perry Plaza, Port Perry ON L9L 1H7 5.96km -
CIBC
1805 Scugog St, Port Perry ON L9L 1J4 6.33km



