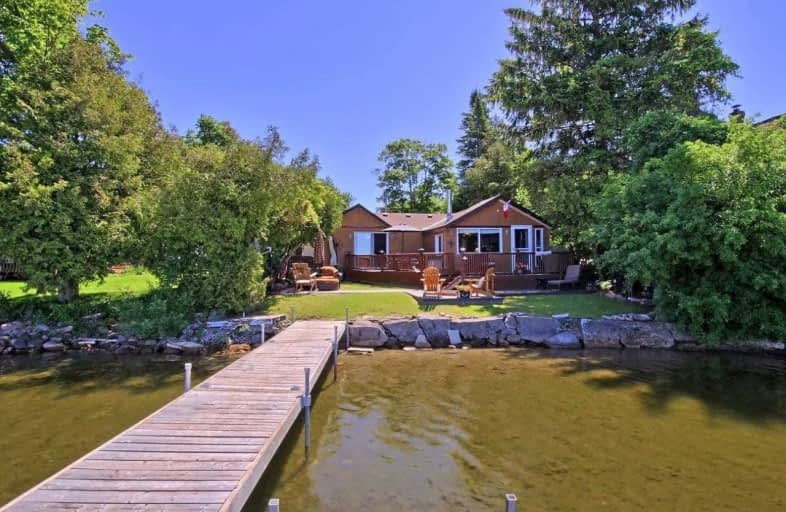Sold on Jul 11, 2020
Note: Property is not currently for sale or for rent.

-
Type: Detached
-
Style: Bungalow
-
Lot Size: 50 x 87.31 Feet
-
Age: 51-99 years
-
Taxes: $2,820 per year
-
Days on Site: 19 Days
-
Added: Jun 22, 2020 (2 weeks on market)
-
Updated:
-
Last Checked: 2 months ago
-
MLS®#: E4805023
-
Listed By: Exp realty, brokerage
Direct Waterfront On Beautiful Lake Scugog! Situated On A Quiet Dead End Street, This 2 Bdrm Home Features An Open Concept Design, Views Of The Lake From All Rooms, Double Closets W/Organizers In Bedrooms, Almost All Windows Are New, W/O From L/R To Large Deck, Perennial Gardens, Stamped Concrete Patio Area & Walkway W/Built In Fire Pit. 50 Ft Dock & Sea Doo Lift, Detached Garage/Workshop W/Electricity & Lrg 2 Dr Entry, Paved Driveway Fits 4 Cars Comfortably.
Extras
Included: Fridge, Stove, B/I Dishwasher, A/C Wall Unit, Wood Stove, C/Fan(X3), Baseboard Heat, Hwt(Owned), Water Purification System(X2), Freezer In Garage.
Property Details
Facts for 274 Platten Boulevard, Scugog
Status
Days on Market: 19
Last Status: Sold
Sold Date: Jul 11, 2020
Closed Date: Sep 30, 2020
Expiry Date: Sep 30, 2020
Sold Price: $462,000
Unavailable Date: Jul 11, 2020
Input Date: Jun 24, 2020
Property
Status: Sale
Property Type: Detached
Style: Bungalow
Age: 51-99
Area: Scugog
Community: Rural Scugog
Availability Date: 60-90Days/Tba
Inside
Bedrooms: 2
Bathrooms: 1
Kitchens: 1
Rooms: 4
Den/Family Room: No
Air Conditioning: Wall Unit
Fireplace: Yes
Washrooms: 1
Building
Basement: Crawl Space
Heat Type: Baseboard
Heat Source: Electric
Exterior: Vinyl Siding
Water Supply: Well
Physically Handicapped-Equipped: N
Special Designation: Unknown
Retirement: N
Parking
Driveway: Pvt Double
Garage Type: None
Covered Parking Spaces: 3
Total Parking Spaces: 3
Fees
Tax Year: 2020
Tax Legal Description: Pt Lts 2,3,4 Pl 241 As In D481689; Town Of Scugog
Taxes: $2,820
Land
Cross Street: Stephenson Rd & Plat
Municipality District: Scugog
Fronting On: West
Pool: None
Sewer: Septic
Lot Depth: 87.31 Feet
Lot Frontage: 50 Feet
Acres: < .50
Zoning: Residential
Waterfront: Direct
Additional Media
- Virtual Tour: https://tours.panapix.com/idx/927652
Rooms
Room details for 274 Platten Boulevard, Scugog
| Type | Dimensions | Description |
|---|---|---|
| Kitchen Main | 3.39 x 4.72 | Laminate, B/I Dishwasher |
| Living Main | 4.70 x 5.50 | Broadloom, Wood Stove, W/O To Deck |
| Master Main | 3.09 x 4.59 | Broadloom, Closet Organizers, W/O To Deck |
| 2nd Br Main | 2.60 x 4.09 | Broadloom, Closet Organizers |
| XXXXXXXX | XXX XX, XXXX |
XXXX XXX XXXX |
$XXX,XXX |
| XXX XX, XXXX |
XXXXXX XXX XXXX |
$XXX,XXX | |
| XXXXXXXX | XXX XX, XXXX |
XXXXXXXX XXX XXXX |
|
| XXX XX, XXXX |
XXXXXX XXX XXXX |
$XXX,XXX |
| XXXXXXXX XXXX | XXX XX, XXXX | $462,000 XXX XXXX |
| XXXXXXXX XXXXXX | XXX XX, XXXX | $469,900 XXX XXXX |
| XXXXXXXX XXXXXXXX | XXX XX, XXXX | XXX XXXX |
| XXXXXXXX XXXXXX | XXX XX, XXXX | $449,000 XXX XXXX |

Good Shepherd Catholic School
Elementary: CatholicGreenbank Public School
Elementary: PublicPrince Albert Public School
Elementary: PublicCartwright Central Public School
Elementary: PublicS A Cawker Public School
Elementary: PublicR H Cornish Public School
Elementary: PublicSt. Thomas Aquinas Catholic Secondary School
Secondary: CatholicBrock High School
Secondary: PublicBrooklin High School
Secondary: PublicPort Perry High School
Secondary: PublicUxbridge Secondary School
Secondary: PublicMaxwell Heights Secondary School
Secondary: Public

