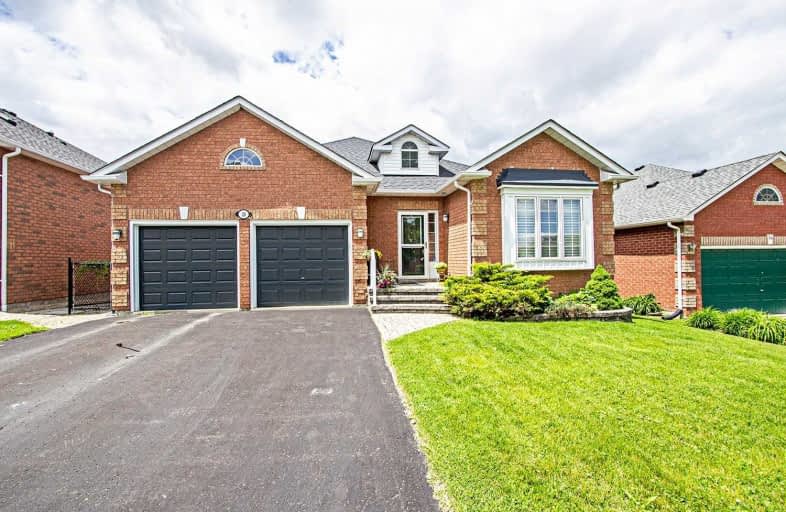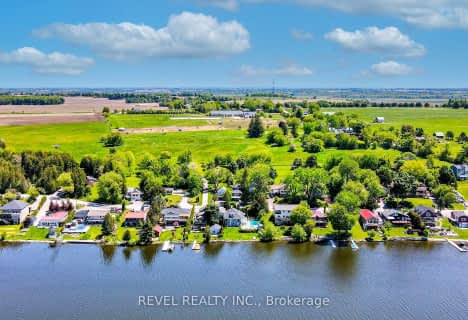
Good Shepherd Catholic School
Elementary: Catholic
2.60 km
Greenbank Public School
Elementary: Public
8.78 km
Prince Albert Public School
Elementary: Public
1.29 km
S A Cawker Public School
Elementary: Public
2.85 km
Brooklin Village Public School
Elementary: Public
13.27 km
R H Cornish Public School
Elementary: Public
1.36 km
ÉSC Saint-Charles-Garnier
Secondary: Catholic
19.11 km
Brooklin High School
Secondary: Public
13.82 km
Port Perry High School
Secondary: Public
1.55 km
Uxbridge Secondary School
Secondary: Public
13.72 km
Maxwell Heights Secondary School
Secondary: Public
17.52 km
Sinclair Secondary School
Secondary: Public
18.86 km




