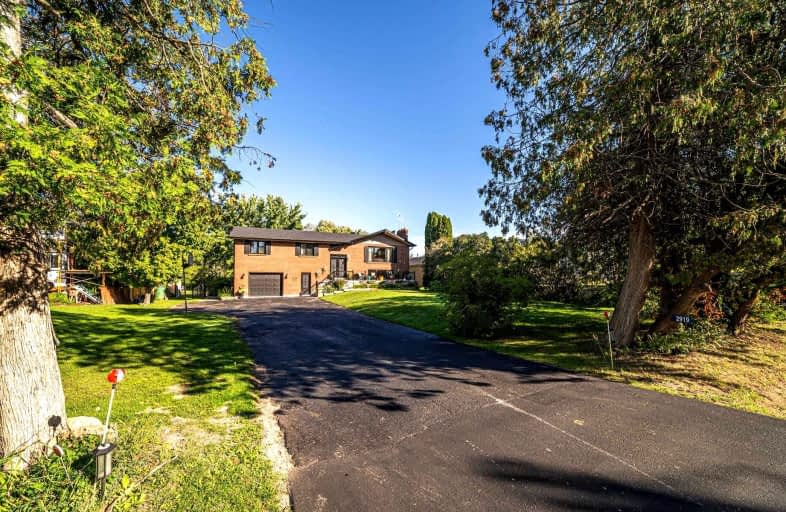Sold on Sep 28, 2021
Note: Property is not currently for sale or for rent.

-
Type: Detached
-
Style: Bungalow-Raised
-
Size: 1500 sqft
-
Lot Size: 78 x 300 Feet
-
Age: No Data
-
Taxes: $3,948 per year
-
Days on Site: 6 Days
-
Added: Sep 22, 2021 (6 days on market)
-
Updated:
-
Last Checked: 2 months ago
-
MLS®#: E5378994
-
Listed By: Re/max jazz inc., brokerage
Beautifully Reno'd Top To Bottom, Raised Bungalow Situated On A Large Country Lot (.6 Acre) Minutes To Historic Downtown Port Perry And The Lake. Large Open Concept Main Floor W Updated Kitchen, Dining Room W/O To Deck O/L Backyard, Bright Spacious Living Room, Smooth Ceilings W Potlights, Newer Flooring Thru-Out, All New Windows & Doors Inside & Out. Master W Ensuite & W/O To Deck, 3Pce Bath & 2 More Bdrms Up. Check Upgrades Under Other Property Information
Extras
Lower Level W Large Recroom, 4Pce Bath, Bedroom, Sep. Entrances Front & Back, Garage Access. New Aluminum Decking Front & Back, New Soffit, Fascia/Shingles W Potlights, Furnace & A/C, 3 Season Sunroom, Gazebo & Outdoor Kitchen In Back
Property Details
Facts for 2919 Pine Point Road, Scugog
Status
Days on Market: 6
Last Status: Sold
Sold Date: Sep 28, 2021
Closed Date: Jan 17, 2022
Expiry Date: Nov 29, 2021
Sold Price: $930,000
Unavailable Date: Sep 28, 2021
Input Date: Sep 22, 2021
Property
Status: Sale
Property Type: Detached
Style: Bungalow-Raised
Size (sq ft): 1500
Area: Scugog
Community: Port Perry
Availability Date: Tba/Flexible
Inside
Bedrooms: 3
Bedrooms Plus: 1
Bathrooms: 3
Kitchens: 1
Rooms: 6
Den/Family Room: No
Air Conditioning: Central Air
Fireplace: Yes
Laundry Level: Lower
Washrooms: 3
Building
Basement: Fin W/O
Basement 2: Sep Entrance
Heat Type: Forced Air
Heat Source: Propane
Exterior: Brick
Exterior: Wood
Water Supply Type: Dug Well
Water Supply: Well
Special Designation: Unknown
Parking
Driveway: Private
Garage Spaces: 2
Garage Type: Attached
Covered Parking Spaces: 8
Total Parking Spaces: 9
Fees
Tax Year: 2021
Tax Legal Description: Pt Of The W 1/2 Of Lt6 Con 9 Cartwright**
Taxes: $3,948
Highlights
Feature: School
Feature: School Bus Route
Feature: Wooded/Treed
Land
Cross Street: Island Rd/Pine Point
Municipality District: Scugog
Fronting On: North
Pool: None
Sewer: Septic
Lot Depth: 300 Feet
Lot Frontage: 78 Feet
Acres: .50-1.99
Additional Media
- Virtual Tour: https://mytour.view.property/1907447?idx=1
Rooms
Room details for 2919 Pine Point Road, Scugog
| Type | Dimensions | Description |
|---|---|---|
| Kitchen Main | 3.35 x 7.71 | Porcelain Floor, Corian Counter, Updated |
| Dining Main | - | Combined W/Kitchen, W/O To Deck, Pot Lights |
| Living Main | 3.75 x 6.43 | Hardwood Floor, Picture Window, Pot Lights |
| Prim Bdrm Main | 3.35 x 4.26 | Ensuite Bath, W/O To Deck, Electric Fireplace |
| 2nd Br Main | 3.04 x 3.65 | Picture Window, Hardwood Floor, Double Closet |
| 3rd Br Main | 3.04 x 3.20 | Picture Window, Hardwood Floor |
| Foyer Lower | 2.92 x 4.09 | Laminate, W/O To Patio, Access To Garage |
| Rec Lower | 3.81 x 7.46 | Hardwood Floor, Electric Fireplace, Above Grade Window |
| Br Lower | 2.93 x 3.39 | Hardwood Floor, Above Grade Window, Double Closet |
| Other Lower | 2.48 x 2.98 | W/O To Sunroom, W/O To Yard, B/I Shelves |
| Sunroom Lower | 2.73 x 7.25 | O/Looks Backyard |
| Bathroom Lower | - | 4 Pc Bath, Updated |
| XXXXXXXX | XXX XX, XXXX |
XXXX XXX XXXX |
$XXX,XXX |
| XXX XX, XXXX |
XXXXXX XXX XXXX |
$XXX,XXX |
| XXXXXXXX XXXX | XXX XX, XXXX | $930,000 XXX XXXX |
| XXXXXXXX XXXXXX | XXX XX, XXXX | $699,900 XXX XXXX |

Good Shepherd Catholic School
Elementary: CatholicGreenbank Public School
Elementary: PublicPrince Albert Public School
Elementary: PublicCartwright Central Public School
Elementary: PublicS A Cawker Public School
Elementary: PublicR H Cornish Public School
Elementary: PublicSt. Thomas Aquinas Catholic Secondary School
Secondary: CatholicBrooklin High School
Secondary: PublicMonsignor Paul Dwyer Catholic High School
Secondary: CatholicPort Perry High School
Secondary: PublicMaxwell Heights Secondary School
Secondary: PublicSinclair Secondary School
Secondary: Public- 2 bath
- 3 bed
2645 Head Road, Scugog, Ontario • L9L 1B4 • Port Perry



