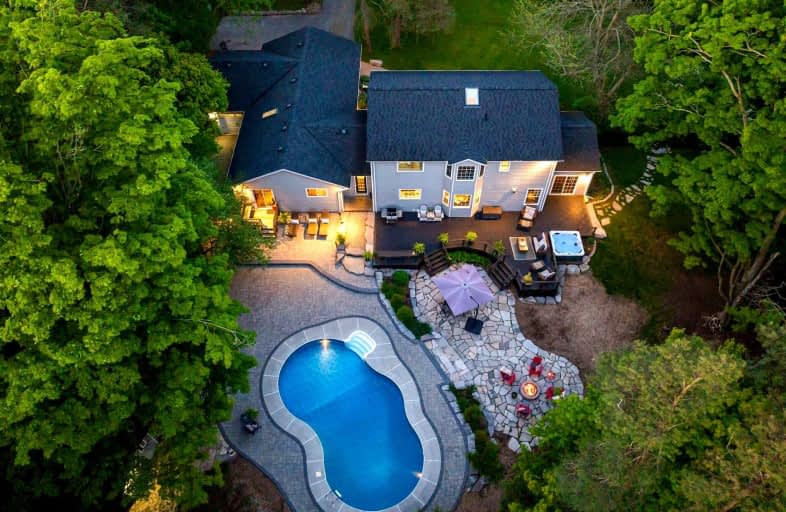Car-Dependent
- Almost all errands require a car.
1
/100
Somewhat Bikeable
- Almost all errands require a car.
18
/100

Good Shepherd Catholic School
Elementary: Catholic
2.67 km
Greenbank Public School
Elementary: Public
5.53 km
Prince Albert Public School
Elementary: Public
5.74 km
Cartwright Central Public School
Elementary: Public
10.44 km
S A Cawker Public School
Elementary: Public
2.21 km
R H Cornish Public School
Elementary: Public
3.51 km
ÉSC Saint-Charles-Garnier
Secondary: Catholic
23.73 km
Brooklin High School
Secondary: Public
18.43 km
Port Perry High School
Secondary: Public
3.24 km
Uxbridge Secondary School
Secondary: Public
13.65 km
Maxwell Heights Secondary School
Secondary: Public
21.84 km
Sinclair Secondary School
Secondary: Public
23.50 km
-
Palmer Park
Port Perry ON 2.93km -
Goreski Summer Resort
225 Platten Blvd, Port Perry ON L9L 1B4 4.23km -
Goreskis Trailer Park
4.51km
-
CIBC
145 Queen St, Port Perry ON L9L 1B8 2.86km -
RBC Royal Bank
210 Queen St (Queen St and Perry St), Port Perry ON L9L 1B9 2.94km -
TD Bank Financial Group
230 Toronto St S, Uxbridge ON L9P 0C4 15.08km


