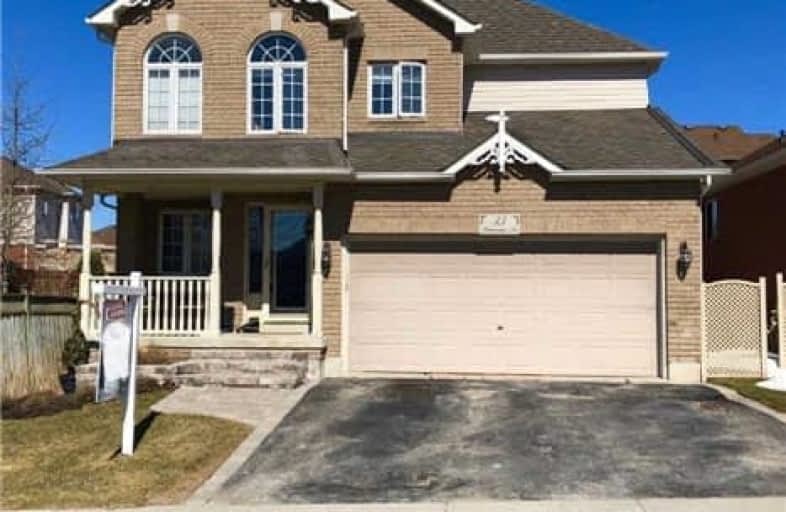Sold on May 16, 2018
Note: Property is not currently for sale or for rent.

-
Type: Detached
-
Style: 2-Storey
-
Lot Size: 40.03 x 0 Feet
-
Age: No Data
-
Taxes: $4,377 per year
-
Days on Site: 16 Days
-
Added: Sep 07, 2019 (2 weeks on market)
-
Updated:
-
Last Checked: 2 months ago
-
MLS®#: E4111175
-
Listed By: Comflex realty inc., brokerage
Beautiful 3+1 Bedroom Home With Finished Basement In A Great Port Perry Neighbourhood! Hardwood Flooring Throughout Main Floor, Main Floor Den, Large Dining Rm, Open Concept Living Room W/ Nat Gas Fp. Garage Access From Laundry Room. W/O From Eat In Kitchen To Deck. Basement Features A Rough-In For In-Law Suite And Large Windows. Water Softener (2010), A/C (2011). Roof (2017) Excellent Layout. Close To Transit , Downtown Port Perry And Lake Scugog!
Extras
Incl: Hunter Douglas Blinds And Existing Window Coverings. All Existing Appliances: Fridge, Stove, Dishwasher, Washer And Dryer, Garage Door Opener, And Elf's. Excl: Ceiling Fans In 2nd And 3rd Bedroom.
Property Details
Facts for 33 Perryview Drive, Scugog
Status
Days on Market: 16
Last Status: Sold
Sold Date: May 16, 2018
Closed Date: Jul 12, 2018
Expiry Date: Jul 30, 2018
Sold Price: $605,000
Unavailable Date: May 16, 2018
Input Date: Apr 30, 2018
Property
Status: Sale
Property Type: Detached
Style: 2-Storey
Area: Scugog
Community: Port Perry
Availability Date: Tba
Inside
Bedrooms: 3
Bedrooms Plus: 1
Bathrooms: 4
Kitchens: 1
Rooms: 7
Den/Family Room: Yes
Air Conditioning: Central Air
Fireplace: Yes
Laundry Level: Main
Washrooms: 4
Utilities
Electricity: Yes
Gas: Yes
Cable: Yes
Telephone: Yes
Building
Basement: Finished
Heat Type: Forced Air
Heat Source: Gas
Exterior: Brick
Exterior: Vinyl Siding
Water Supply: Municipal
Special Designation: Unknown
Parking
Driveway: Private
Garage Spaces: 2
Garage Type: Attached
Covered Parking Spaces: 2
Total Parking Spaces: 4
Fees
Tax Year: 2017
Tax Legal Description: Lot 94, Plan 40M-2029
Taxes: $4,377
Highlights
Feature: Lake/Pond
Feature: Park
Feature: Place Of Worship
Feature: Public Transit
Feature: School
Land
Cross Street: Simcoe / Greenway
Municipality District: Scugog
Fronting On: East
Parcel Number: 267800389
Pool: None
Sewer: Sewers
Lot Frontage: 40.03 Feet
Acres: < .50
Additional Media
- Virtual Tour: http://www.ivrtours.com/unbranded.php?tourid=22961
Rooms
Room details for 33 Perryview Drive, Scugog
| Type | Dimensions | Description |
|---|---|---|
| Family Main | 3.50 x 3.78 | Hardwood Floor, Gas Fireplace |
| Kitchen Main | 3.86 x 5.09 | Hardwood Floor, W/O To Deck, Backsplash |
| Dining Main | 2.95 x 3.35 | Hardwood Floor |
| Living Main | 3.75 x 5.30 | Hardwood Floor |
| Master 2nd | 5.34 x 4.64 | Broadloom, Ensuite Bath, His/Hers Closets |
| 2nd Br 2nd | 3.00 x 3.59 | Broadloom |
| 3rd Br 2nd | 3.35 x 4.15 | Broadloom |
| 4th Br Lower | 3.47 x 3.78 | Laminate, Closet |
| XXXXXXXX | XXX XX, XXXX |
XXXX XXX XXXX |
$XXX,XXX |
| XXX XX, XXXX |
XXXXXX XXX XXXX |
$XXX,XXX |
| XXXXXXXX XXXX | XXX XX, XXXX | $605,000 XXX XXXX |
| XXXXXXXX XXXXXX | XXX XX, XXXX | $609,999 XXX XXXX |

Good Shepherd Catholic School
Elementary: CatholicGreenbank Public School
Elementary: PublicPrince Albert Public School
Elementary: PublicS A Cawker Public School
Elementary: PublicBrooklin Village Public School
Elementary: PublicR H Cornish Public School
Elementary: PublicÉSC Saint-Charles-Garnier
Secondary: CatholicBrooklin High School
Secondary: PublicPort Perry High School
Secondary: PublicUxbridge Secondary School
Secondary: PublicMaxwell Heights Secondary School
Secondary: PublicSinclair Secondary School
Secondary: Public

