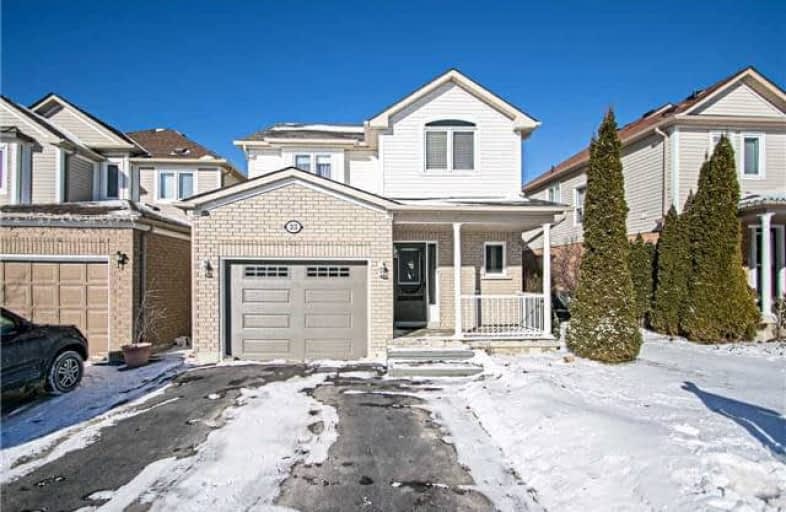Sold on Jan 30, 2018
Note: Property is not currently for sale or for rent.

-
Type: Link
-
Style: 2-Storey
-
Size: 1100 sqft
-
Lot Size: 35 x 103 Feet
-
Age: 6-15 years
-
Taxes: $3,696 per year
-
Days on Site: 15 Days
-
Added: Sep 07, 2019 (2 weeks on market)
-
Updated:
-
Last Checked: 2 months ago
-
MLS®#: E4020603
-
Listed By: Re/max jazz inc., brokerage
Wonderful 3 Bed & 3 Bath Home Located In Family Friendly Neighbourhood, Close To Schools, Parks & Shopping. Convenient & Open Layout On Main Floor With Combined Living & Dining Room , 3 Sided Gas Fireplace, Spacious Kitchen With Breakfast Area & Walk To Large Deck. Finished Basement With Walkout To Backyard. 2 Piece Powder Room On Main & Direct Garage Access. New Insulated Garage Door 2017. New Roof & Fireplace 2015.
Extras
Spacious Master Bedroom With Large 4 Piece En-Suite With Soaker Tub, Separate Shower & Walk In Closet. Garden Shed In Back Yard, Oversized Single Garage With Double Wide Driveway. Include All Window Coverings And Electric Light Fixtures.
Property Details
Facts for 33 Winchurch Drive, Scugog
Status
Days on Market: 15
Last Status: Sold
Sold Date: Jan 30, 2018
Closed Date: Apr 16, 2018
Expiry Date: Apr 20, 2018
Sold Price: $528,000
Unavailable Date: Jan 30, 2018
Input Date: Jan 15, 2018
Property
Status: Sale
Property Type: Link
Style: 2-Storey
Size (sq ft): 1100
Age: 6-15
Area: Scugog
Community: Port Perry
Availability Date: To Be Arranged
Inside
Bedrooms: 3
Bathrooms: 3
Kitchens: 1
Rooms: 6
Den/Family Room: No
Air Conditioning: Central Air
Fireplace: Yes
Laundry Level: Lower
Central Vacuum: Y
Washrooms: 3
Utilities
Electricity: Yes
Gas: Yes
Cable: Available
Telephone: Available
Building
Basement: Fin W/O
Basement 2: Finished
Heat Type: Forced Air
Heat Source: Gas
Exterior: Brick
Exterior: Vinyl Siding
Elevator: N
Energy Certificate: N
Water Supply: Municipal
Physically Handicapped-Equipped: N
Special Designation: Unknown
Other Structures: Garden Shed
Retirement: N
Parking
Driveway: Private
Garage Spaces: 1
Garage Type: Attached
Covered Parking Spaces: 2
Total Parking Spaces: 3
Fees
Tax Year: 2017
Tax Legal Description: Plan 40M2029 Pt Lot 93 Now Rp 40R20282 Part 2
Taxes: $3,696
Highlights
Feature: Fenced Yard
Feature: Golf
Feature: Library
Feature: Public Transit
Feature: School
Land
Cross Street: Simcoe St And King S
Municipality District: Scugog
Fronting On: North
Parcel Number: 267800530
Pool: None
Sewer: Sewers
Lot Depth: 103 Feet
Lot Frontage: 35 Feet
Lot Irregularities: Lot Dimensions As Per
Acres: < .50
Zoning: Rm3 - 3 (As Per
Waterfront: None
Additional Media
- Virtual Tour: https://vimeo.com/user65917821/review/251136665/139412779f
Rooms
Room details for 33 Winchurch Drive, Scugog
| Type | Dimensions | Description |
|---|---|---|
| Kitchen Main | 3.21 x 3.52 | Vinyl Floor, Custom Backsplash, Open Concept |
| Breakfast Main | 2.55 x 3.51 | Vinyl Floor, W/O To Deck, Combined W/Kitchen |
| Dining Main | 2.54 x 2.91 | Laminate, O/Looks Backyard, Gas Fireplace |
| Living Main | 3.30 x 3.31 | Laminate, Combined W/Dining |
| Master 2nd | 4.31 x 3.85 | Broadloom, W/I Closet, 4 Pc Ensuite |
| 2nd Br 2nd | 2.79 x 2.97 | Broadloom, Closet |
| 3rd Br 2nd | 3.07 x 3.22 | Broadloom, Closet, O/Looks Frontyard |
| Rec Bsmt | - | Vinyl Floor, L-Shaped Room |
| XXXXXXXX | XXX XX, XXXX |
XXXX XXX XXXX |
$XXX,XXX |
| XXX XX, XXXX |
XXXXXX XXX XXXX |
$XXX,XXX |
| XXXXXXXX XXXX | XXX XX, XXXX | $528,000 XXX XXXX |
| XXXXXXXX XXXXXX | XXX XX, XXXX | $539,900 XXX XXXX |

Good Shepherd Catholic School
Elementary: CatholicGreenbank Public School
Elementary: PublicPrince Albert Public School
Elementary: PublicS A Cawker Public School
Elementary: PublicBrooklin Village Public School
Elementary: PublicR H Cornish Public School
Elementary: PublicÉSC Saint-Charles-Garnier
Secondary: CatholicBrooklin High School
Secondary: PublicPort Perry High School
Secondary: PublicUxbridge Secondary School
Secondary: PublicMaxwell Heights Secondary School
Secondary: PublicSinclair Secondary School
Secondary: Public

