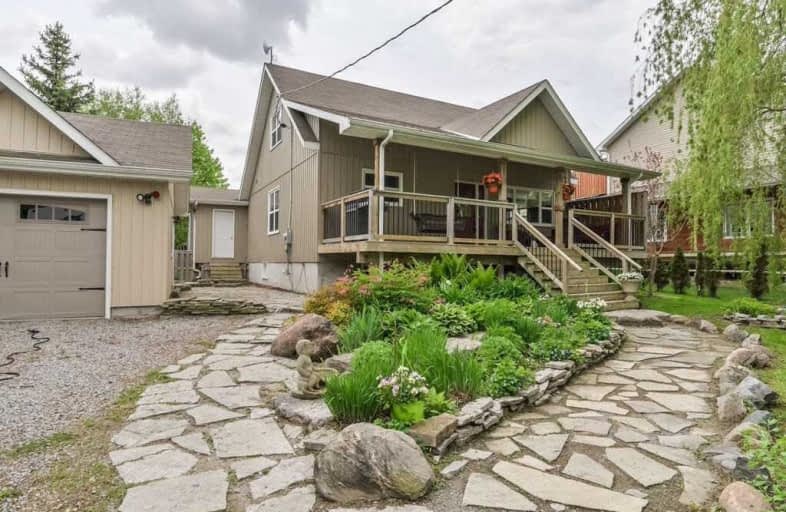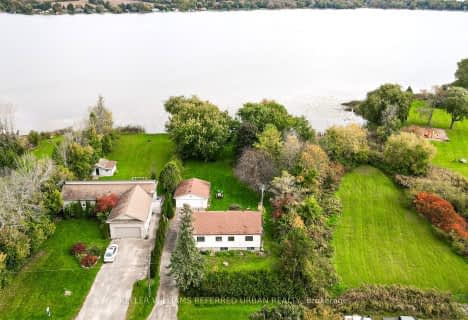Sold on Jun 20, 2019
Note: Property is not currently for sale or for rent.

-
Type: Detached
-
Style: Bungaloft
-
Size: 1500 sqft
-
Lot Size: 81 x 361.28 Feet
-
Age: No Data
-
Taxes: $4,048 per year
-
Days on Site: 16 Days
-
Added: Sep 07, 2019 (2 weeks on market)
-
Updated:
-
Last Checked: 1 month ago
-
MLS®#: E4472624
-
Listed By: Sutton group-heritage realty inc., brokerage
Live By The Lake! Enjoy The Best Of Both Worlds! Your Own Serene Escape From The Hustle & Bustle Of City Life Minutes To Quaint Downtown Port Perry While Having Quick Access To The 407 Simplifying Commuting. Oasis Like South Facing Backyard With Pool, Hot Tub, Private Deck And Canal Which Provides Boat Access To The Lake In The Summer & Ice Skating In The Winter! The Town Is Full Of Social Activities With New Restaurants, Micro Brewery & A Variety Of Shops.
Extras
Gather With Family & Friends Around The Fire Pit At Night & Enjoy A Cold Drink On The Front Porch With A Swing Made For Two! Lots Of Fun For Everyone In The Pool & Relax In The Hot Tub. Custom Built, Only 7 Yrs Old & Backs To The Water!
Property Details
Facts for 3306 Chandler Drive, Scugog
Status
Days on Market: 16
Last Status: Sold
Sold Date: Jun 20, 2019
Closed Date: Jul 26, 2019
Expiry Date: Aug 31, 2019
Sold Price: $640,000
Unavailable Date: Jun 20, 2019
Input Date: Jun 04, 2019
Property
Status: Sale
Property Type: Detached
Style: Bungaloft
Size (sq ft): 1500
Area: Scugog
Community: Port Perry
Availability Date: Tba
Inside
Bedrooms: 3
Bathrooms: 2
Kitchens: 1
Rooms: 8
Den/Family Room: No
Air Conditioning: None
Fireplace: No
Washrooms: 2
Building
Basement: Finished
Heat Type: Forced Air
Heat Source: Propane
Exterior: Vinyl Siding
Water Supply: Well
Special Designation: Unknown
Parking
Driveway: Private
Garage Spaces: 2
Garage Type: Detached
Covered Parking Spaces: 8
Total Parking Spaces: 9.5
Fees
Tax Year: 2019
Tax Legal Description: Pcl 9-1, Sec M76; Lt 9, Pl M76 (Township Of Scugog
Taxes: $4,048
Highlights
Feature: Lake Access
Feature: Level
Feature: Waterfront
Land
Cross Street: Chandler Dr & Island
Municipality District: Scugog
Fronting On: South
Pool: Abv Grnd
Sewer: Septic
Lot Depth: 361.28 Feet
Lot Frontage: 81 Feet
Lot Irregularities: Irregular *See Survey
Water Body Name: Scugog
Water Body Type: Canal
Access To Property: Yr Rnd Municpal Rd
Water Features: Canal Front
Additional Media
- Virtual Tour: https://tours.jeffreygunn.com/1326076?idx=1
Rooms
Room details for 3306 Chandler Drive, Scugog
| Type | Dimensions | Description |
|---|---|---|
| Living Main | 4.79 x 3.78 | Picture Window, O/Looks Frontyard, Laminate |
| Kitchen Main | 4.24 x 3.05 | Centre Island, Recessed Lights, Open Concept |
| Dining Main | 4.24 x 2.96 | Open Concept, Laminate |
| Sunroom Main | 3.38 x 4.94 | O/Looks Pool, Laminate, Casement Windows |
| Mudroom Main | 2.32 x 1.83 | W/O To Pool, W/O To Garage, W/O To Deck |
| Master Main | 3.66 x 3.66 | 3 Pc Ensuite, W/I Closet, W/O To Pool |
| 2nd Br 2nd | 4.11 x 3.32 | Ceiling Fan, Double Closet, Laminate |
| 3rd Br 2nd | 3.66 x 3.32 | Ceiling Fan, Double Closet, Laminate |
| Rec Lower | 5.18 x 6.46 | Laminate |
| XXXXXXXX | XXX XX, XXXX |
XXXX XXX XXXX |
$XXX,XXX |
| XXX XX, XXXX |
XXXXXX XXX XXXX |
$XXX,XXX | |
| XXXXXXXX | XXX XX, XXXX |
XXXXXXX XXX XXXX |
|
| XXX XX, XXXX |
XXXXXX XXX XXXX |
$XXX,XXX |
| XXXXXXXX XXXX | XXX XX, XXXX | $640,000 XXX XXXX |
| XXXXXXXX XXXXXX | XXX XX, XXXX | $649,900 XXX XXXX |
| XXXXXXXX XXXXXXX | XXX XX, XXXX | XXX XXXX |
| XXXXXXXX XXXXXX | XXX XX, XXXX | $659,000 XXX XXXX |

Good Shepherd Catholic School
Elementary: CatholicPrince Albert Public School
Elementary: PublicDr George Hall Public School
Elementary: PublicCartwright Central Public School
Elementary: PublicS A Cawker Public School
Elementary: PublicR H Cornish Public School
Elementary: PublicSt. Thomas Aquinas Catholic Secondary School
Secondary: CatholicLindsay Collegiate and Vocational Institute
Secondary: PublicBrooklin High School
Secondary: PublicI E Weldon Secondary School
Secondary: PublicPort Perry High School
Secondary: PublicMaxwell Heights Secondary School
Secondary: Public- 2 bath
- 3 bed
- 700 sqft
33 Shelley Drive, Kawartha Lakes, Ontario • K0M 2C0 • Little Britain



