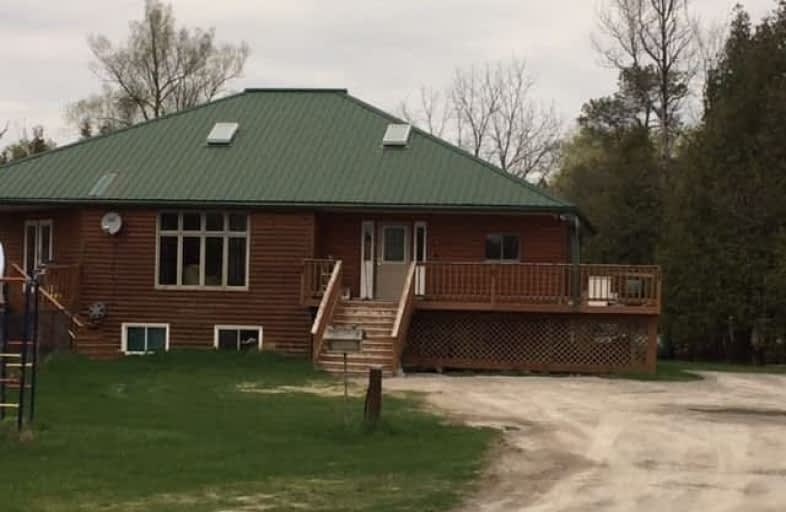Sold on Jul 10, 2018
Note: Property is not currently for sale or for rent.

-
Type: Detached
-
Style: Bungalow-Raised
-
Size: 2000 sqft
-
Lot Size: 9.73 x 0 Acres
-
Age: 16-30 years
-
Taxes: $6,343 per year
-
Days on Site: 60 Days
-
Added: Sep 07, 2019 (1 month on market)
-
Updated:
-
Last Checked: 1 month ago
-
MLS®#: E4126367
-
Listed By: Blue cat realty inc., brokerage
9.7 Acres Just Minutes From Port Perry, Bowmanville, Lindsay, & Oshawa. Perfect For Country Living & Commuting! Skate On Your Pond In The Winter & Swim In Your Above Ground Pool In The Summer, Walk The Trails, Fish! This Property Offers Outdoor Activities Year Round! Lovely Airy Open Concept With Views From Every Angle! Basement Has Separate Entrance To A Generous 2 Bedroom Suite, Detached Workshop Offers Generous Work Space & Storage.
Extras
Incl: Fridge & Stove In Basement., All Elec Fixtures & Window Coverings. This Property Is Ready For Someones Finishing Touches. Property Being Sold As Is. Basement Is Currently Tenanted, Tenants Have Expressed Interest In Staying.
Property Details
Facts for 3531 Shirley Road, Scugog
Status
Days on Market: 60
Last Status: Sold
Sold Date: Jul 10, 2018
Closed Date: Aug 31, 2018
Expiry Date: Aug 11, 2018
Sold Price: $590,000
Unavailable Date: Jul 10, 2018
Input Date: May 11, 2018
Property
Status: Sale
Property Type: Detached
Style: Bungalow-Raised
Size (sq ft): 2000
Age: 16-30
Area: Scugog
Community: Blackstock
Availability Date: 30-60
Inside
Bedrooms: 3
Bedrooms Plus: 3
Bathrooms: 4
Kitchens: 1
Kitchens Plus: 1
Rooms: 8
Den/Family Room: No
Air Conditioning: Central Air
Fireplace: No
Central Vacuum: Y
Washrooms: 4
Utilities
Electricity: Yes
Gas: No
Cable: No
Telephone: Yes
Building
Basement: Part Fin
Basement 2: Sep Entrance
Heat Type: Forced Air
Heat Source: Propane
Exterior: Wood
Water Supply: Well
Special Designation: Unknown
Other Structures: Workshop
Parking
Driveway: Circular
Garage Spaces: 3
Garage Type: Detached
Covered Parking Spaces: 20
Total Parking Spaces: 23
Fees
Tax Year: 2017
Tax Legal Description: Pt Lt 12 Con 3 Cartwright As In D475855; Scugog
Taxes: $6,343
Highlights
Feature: Lake/Pond
Feature: Wooded/Treed
Land
Cross Street: Highway 57 & Regiona
Municipality District: Scugog
Fronting On: North
Pool: Abv Grnd
Sewer: Septic
Lot Frontage: 9.73 Acres
Lot Irregularities: Irregular
Acres: 5-9.99
Rooms
Room details for 3531 Shirley Road, Scugog
| Type | Dimensions | Description |
|---|---|---|
| Kitchen Main | 6.70 x 14.90 | Combined W/Living, Hardwood Floor |
| Living Main | 6.70 x 14.90 | Combined W/Dining, Hardwood Floor, W/O To Deck |
| Dining Main | 6.70 x 14.90 | Combined W/Living, Hardwood Floor, W/O To Deck |
| Master Main | 4.36 x 4.41 | Ensuite Bath |
| 2nd Br Main | 2.74 x 3.35 | Ensuite Bath |
| 3rd Br Main | 2.74 x 3.35 | |
| Office Main | 2.74 x 3.35 | |
| Laundry Main | 2.74 x 3.66 | |
| Kitchen Bsmt | 7.01 x 7.01 | Combined W/Living |
| Living Bsmt | 7.01 x 7.01 | Combined W/Kitchen |
| Br Bsmt | 3.65 x 4.57 | |
| 2nd Br Bsmt | 3.35 x 4.75 |
| XXXXXXXX | XXX XX, XXXX |
XXXX XXX XXXX |
$XXX,XXX |
| XXX XX, XXXX |
XXXXXX XXX XXXX |
$XXX,XXX | |
| XXXXXXXX | XXX XX, XXXX |
XXXXXXXX XXX XXXX |
|
| XXX XX, XXXX |
XXXXXX XXX XXXX |
$XXX,XXX |
| XXXXXXXX XXXX | XXX XX, XXXX | $590,000 XXX XXXX |
| XXXXXXXX XXXXXX | XXX XX, XXXX | $599,900 XXX XXXX |
| XXXXXXXX XXXXXXXX | XXX XX, XXXX | XXX XXXX |
| XXXXXXXX XXXXXX | XXX XX, XXXX | $585,000 XXX XXXX |

Hampton Junior Public School
Elementary: PublicEnniskillen Public School
Elementary: PublicM J Hobbs Senior Public School
Elementary: PublicCartwright Central Public School
Elementary: PublicSeneca Trail Public School Elementary School
Elementary: PublicNorman G. Powers Public School
Elementary: PublicCourtice Secondary School
Secondary: PublicHoly Trinity Catholic Secondary School
Secondary: CatholicEastdale Collegiate and Vocational Institute
Secondary: PublicPort Perry High School
Secondary: PublicO'Neill Collegiate and Vocational Institute
Secondary: PublicMaxwell Heights Secondary School
Secondary: Public

