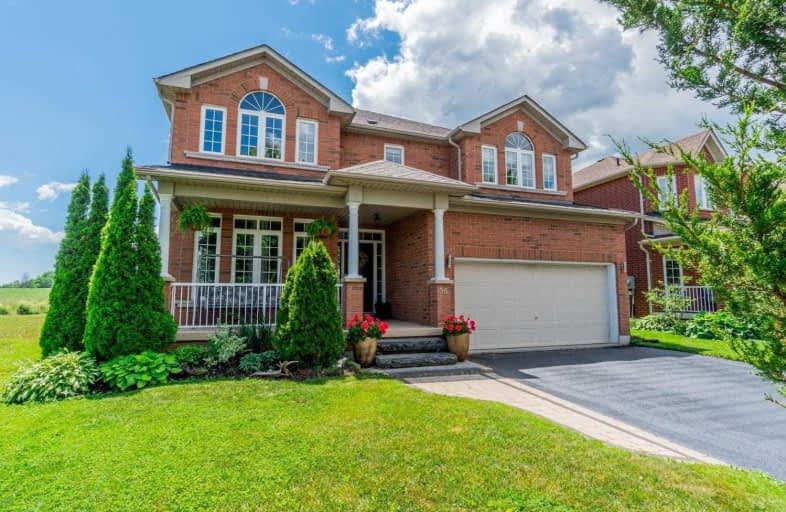
Good Shepherd Catholic School
Elementary: Catholic
2.37 km
Greenbank Public School
Elementary: Public
8.54 km
Prince Albert Public School
Elementary: Public
1.34 km
S A Cawker Public School
Elementary: Public
2.64 km
Brooklin Village Public School
Elementary: Public
13.42 km
R H Cornish Public School
Elementary: Public
1.13 km
ÉSC Saint-Charles-Garnier
Secondary: Catholic
19.26 km
Brooklin High School
Secondary: Public
13.96 km
Port Perry High School
Secondary: Public
1.33 km
Uxbridge Secondary School
Secondary: Public
13.51 km
Maxwell Heights Secondary School
Secondary: Public
17.75 km
Sinclair Secondary School
Secondary: Public
19.03 km




