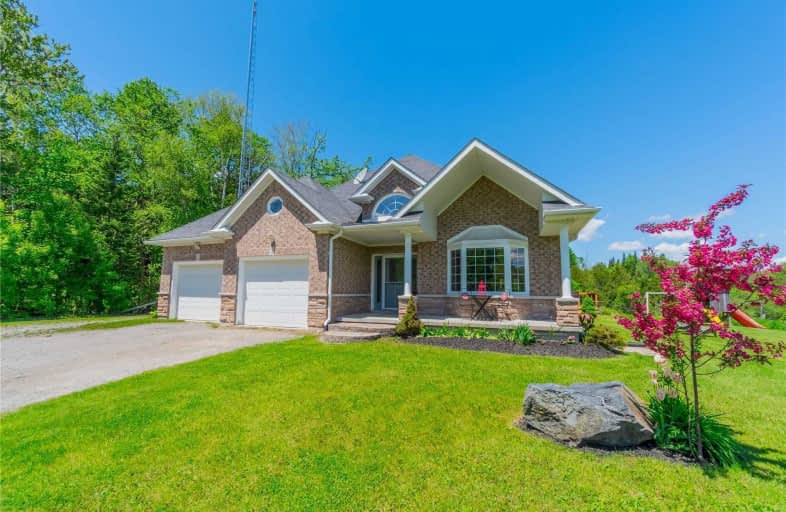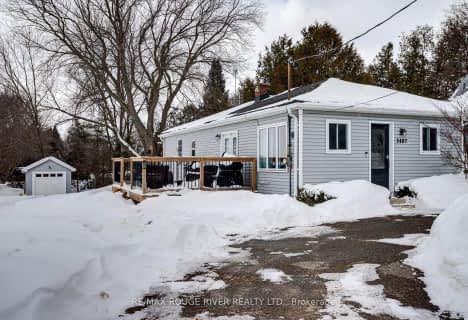Sold on Oct 20, 2019
Note: Property is not currently for sale or for rent.

-
Type: Detached
-
Style: Bungalow
-
Lot Size: 100 x 437 Feet
-
Age: 6-15 years
-
Taxes: $4,867 per year
-
Days on Site: 23 Days
-
Added: Oct 21, 2019 (3 weeks on market)
-
Updated:
-
Last Checked: 2 months ago
-
MLS®#: E4591274
-
Listed By: Royal heritage realty ltd., brokerage
Stunning Custom Built Home On 1 Private Acre Surrounded By A Serene Forest And A Tranquil Creek Running Alongside The Property Is A Must See!! This All Brick Bungalow With An Impressive Entrance, Having 9Ft Ceilings Throughout, Spacious Layout, Hardwood Flooring, Granite Countertops In Kitchen, Centre Island W/Breakfast Bar, W/O Onto Private Enclosed Large Deck. Not To Mention A Fully Finished Lower Level Apartment With A Separate Entrance, 3 Bedrooms,
Extras
And A Wood Burning Stove! Great For Guests Or An In-Law Suite. This Home Is Beautifully Finished And A True Private Country Oasis To Enjoy... This Is Your Forever Home!
Property Details
Facts for 3649 Jobb Road, Scugog
Status
Days on Market: 23
Last Status: Sold
Sold Date: Oct 20, 2019
Closed Date: Dec 12, 2019
Expiry Date: Nov 30, 2019
Sold Price: $773,500
Unavailable Date: Oct 20, 2019
Input Date: Sep 27, 2019
Property
Status: Sale
Property Type: Detached
Style: Bungalow
Age: 6-15
Area: Scugog
Community: Blackstock
Availability Date: Tba
Inside
Bedrooms: 2
Bedrooms Plus: 3
Bathrooms: 3
Kitchens: 1
Kitchens Plus: 1
Rooms: 4
Den/Family Room: Yes
Air Conditioning: Central Air
Fireplace: Yes
Laundry Level: Main
Central Vacuum: N
Washrooms: 3
Utilities
Electricity: Yes
Gas: Yes
Cable: No
Telephone: Yes
Building
Basement: Apartment
Basement 2: Sep Entrance
Heat Type: Forced Air
Heat Source: Gas
Exterior: Brick
Elevator: N
UFFI: No
Water Supply: Well
Special Designation: Unknown
Other Structures: Drive Shed
Parking
Driveway: Private
Garage Spaces: 2
Garage Type: Attached
Covered Parking Spaces: 20
Total Parking Spaces: 20
Fees
Tax Year: 2018
Tax Legal Description: Pt Lt 13 Con 6, Cartwright Pt 2, 10R1125 ; Townshi
Taxes: $4,867
Highlights
Feature: Grnbelt/Cons
Land
Cross Street: Hwy 57 & Hwy 7A
Municipality District: Scugog
Fronting On: North
Parcel Number: 267470018
Pool: None
Sewer: Septic
Lot Depth: 437 Feet
Lot Frontage: 100 Feet
Acres: .50-1.99
Zoning: Residential
Farm: Other
Waterfront: None
Additional Media
- Virtual Tour: https://maddoxmedia.ca/3649-jobb-rd-scugog/
Rooms
Room details for 3649 Jobb Road, Scugog
| Type | Dimensions | Description |
|---|---|---|
| Great Rm Main | 5.91 x 4.05 | Hardwood Floor, Bay Window, O/Looks Frontyard |
| Kitchen Main | 4.32 x 4.08 | Granite Counter, Breakfast Bar, Stainless Steel Appl |
| Breakfast Main | 3.65 x 3.96 | Ceramic Floor, W/O To Deck, O/Looks Ravine |
| Master Main | 4.38 x 3.99 | 4 Pc Ensuite, W/I Closet, Hardwood Floor |
| 2nd Br Main | 3.56 x 3.99 | 2 Pc Ensuite, W/I Closet, Hardwood Floor |
| Mudroom Main | 3.04 x 1.67 | B/I Shelves, Access To Garage, Hardwood Floor |
| Living Lower | 4.63 x 4.93 | Wood Stove, O/Looks Ravine, W/O To Ravine |
| 3rd Br Lower | 4.29 x 4.17 | Double Closet, Mirrored Closet, Laminate |
| 4th Br Lower | 2.86 x 3.71 | Laminate |
| 5th Br Lower | 3.71 x 2.80 | Laminate |
| Kitchen Lower | 3.01 x 4.26 | B/I Appliances |
| Bathroom Lower | 2.16 x 2.34 | 4 Pc Bath |
| XXXXXXXX | XXX XX, XXXX |
XXXX XXX XXXX |
$XXX,XXX |
| XXX XX, XXXX |
XXXXXX XXX XXXX |
$XXX,XXX | |
| XXXXXXXX | XXX XX, XXXX |
XXXXXXX XXX XXXX |
|
| XXX XX, XXXX |
XXXXXX XXX XXXX |
$XXX,XXX | |
| XXXXXXXX | XXX XX, XXXX |
XXXXXXX XXX XXXX |
|
| XXX XX, XXXX |
XXXXXX XXX XXXX |
$XXX,XXX | |
| XXXXXXXX | XXX XX, XXXX |
XXXXXXX XXX XXXX |
|
| XXX XX, XXXX |
XXXXXX XXX XXXX |
$XXX,XXX |
| XXXXXXXX XXXX | XXX XX, XXXX | $773,500 XXX XXXX |
| XXXXXXXX XXXXXX | XXX XX, XXXX | $779,900 XXX XXXX |
| XXXXXXXX XXXXXXX | XXX XX, XXXX | XXX XXXX |
| XXXXXXXX XXXXXX | XXX XX, XXXX | $805,000 XXX XXXX |
| XXXXXXXX XXXXXXX | XXX XX, XXXX | XXX XXXX |
| XXXXXXXX XXXXXX | XXX XX, XXXX | $819,000 XXX XXXX |
| XXXXXXXX XXXXXXX | XXX XX, XXXX | XXX XXXX |
| XXXXXXXX XXXXXX | XXX XX, XXXX | $849,000 XXX XXXX |

Good Shepherd Catholic School
Elementary: CatholicEnniskillen Public School
Elementary: PublicPrince Albert Public School
Elementary: PublicCartwright Central Public School
Elementary: PublicS A Cawker Public School
Elementary: PublicR H Cornish Public School
Elementary: PublicSt. Thomas Aquinas Catholic Secondary School
Secondary: CatholicCourtice Secondary School
Secondary: PublicBrooklin High School
Secondary: PublicEastdale Collegiate and Vocational Institute
Secondary: PublicPort Perry High School
Secondary: PublicMaxwell Heights Secondary School
Secondary: Public- 2 bath
- 2 bed
3407 Church Street, Scugog, Ontario • L0B 1B0 • Blackstock



