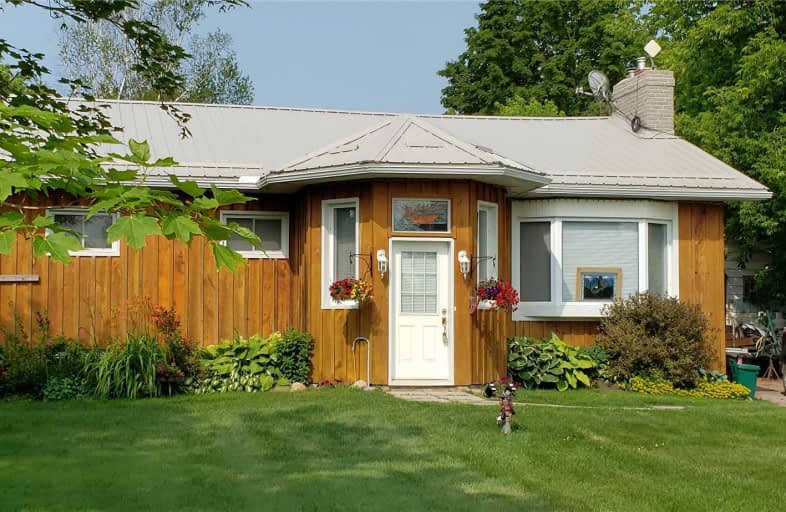Sold on Aug 01, 2019
Note: Property is not currently for sale or for rent.

-
Type: Detached
-
Style: Bungalow
-
Size: 1100 sqft
-
Lot Size: 75 x 200 Feet
-
Age: No Data
-
Taxes: $3,190 per year
-
Days on Site: 24 Days
-
Added: Sep 07, 2019 (3 weeks on market)
-
Updated:
-
Last Checked: 1 month ago
-
MLS®#: E4510568
-
Listed By: Coldwell banker - r.m.r. real estate, brokerage
Located In Lakeside Community Of Sunrise Beach On Scugog Island.This 3 Bdrm Bungalow Offers Large Living Rm W/Air Tight Fireplace,Separate Kitchen & Dining Areas,Large Master Bdrm,Full Bsmt W/Rec Rm,Games Rm & 4th Bdrm.Detached Insulated Oversize Garage,75X200 Ft Lot W/Fenced Rear Yard W/Inground Pool & Hot Tub.Close Walk To Sunrise Beach & Park,100 Amp Service In Garage,Drilled Well,New Steel Roof On House & Garage In 2018,New Eaves Troughs 2018.
Extras
New Pool Liner In 2016.2000 Amp Service In House,Forced Air Oil Furnace.School Bus And Garbage Pick Up At The Door,Excellent Family Home In Great Neighborhood For The Kids To Grow Up In! Short Drive To Quaint Town Of Port Perry!
Property Details
Facts for 4 Davidge Drive, Scugog
Status
Days on Market: 24
Last Status: Sold
Sold Date: Aug 01, 2019
Closed Date: Aug 26, 2019
Expiry Date: Oct 08, 2019
Sold Price: $425,000
Unavailable Date: Aug 01, 2019
Input Date: Jul 08, 2019
Property
Status: Sale
Property Type: Detached
Style: Bungalow
Size (sq ft): 1100
Area: Scugog
Community: Port Perry
Availability Date: 60 Days/Tba
Inside
Bedrooms: 3
Bedrooms Plus: 1
Bathrooms: 1
Kitchens: 1
Rooms: 6
Den/Family Room: No
Air Conditioning: None
Fireplace: Yes
Washrooms: 1
Building
Basement: Finished
Basement 2: Full
Heat Type: Forced Air
Heat Source: Oil
Exterior: Alum Siding
Exterior: Wood
Water Supply Type: Drilled Well
Water Supply: Well
Special Designation: Unknown
Parking
Driveway: Private
Garage Spaces: 1
Garage Type: Detached
Covered Parking Spaces: 10
Total Parking Spaces: 10
Fees
Tax Year: 2018
Tax Legal Description: Lot 2 Plan 640 S/T Co 53350
Taxes: $3,190
Highlights
Feature: Beach
Feature: Lake/Pond
Feature: Park
Land
Cross Street: Chandler Dr & Davidg
Municipality District: Scugog
Fronting On: West
Pool: Inground
Sewer: Septic
Lot Depth: 200 Feet
Lot Frontage: 75 Feet
Rooms
Room details for 4 Davidge Drive, Scugog
| Type | Dimensions | Description |
|---|---|---|
| Kitchen Ground | 2.42 x 3.09 | W/O To Yard |
| Dining Ground | 2.65 x 3.09 | W/O To Yard, O/Looks Pool |
| Living Ground | 5.45 x 5.45 | Fireplace |
| Master Ground | 3.03 x 5.45 | |
| 2nd Br Ground | 3.33 x 3.03 | |
| 3rd Br Ground | 3.33 x 3.03 | |
| Rec Lower | 5.45 x 3.36 | |
| Games Lower | 4.04 x 3.36 | |
| 4th Br Lower | 3.63 x 4.04 |
| XXXXXXXX | XXX XX, XXXX |
XXXX XXX XXXX |
$XXX,XXX |
| XXX XX, XXXX |
XXXXXX XXX XXXX |
$XXX,XXX | |
| XXXXXXXX | XXX XX, XXXX |
XXXXXXX XXX XXXX |
|
| XXX XX, XXXX |
XXXXXX XXX XXXX |
$XXX,XXX |
| XXXXXXXX XXXX | XXX XX, XXXX | $425,000 XXX XXXX |
| XXXXXXXX XXXXXX | XXX XX, XXXX | $449,900 XXX XXXX |
| XXXXXXXX XXXXXXX | XXX XX, XXXX | XXX XXXX |
| XXXXXXXX XXXXXX | XXX XX, XXXX | $459,000 XXX XXXX |

Good Shepherd Catholic School
Elementary: CatholicPrince Albert Public School
Elementary: PublicDr George Hall Public School
Elementary: PublicCartwright Central Public School
Elementary: PublicS A Cawker Public School
Elementary: PublicR H Cornish Public School
Elementary: PublicSt. Thomas Aquinas Catholic Secondary School
Secondary: CatholicLindsay Collegiate and Vocational Institute
Secondary: PublicBrooklin High School
Secondary: PublicI E Weldon Secondary School
Secondary: PublicPort Perry High School
Secondary: PublicMaxwell Heights Secondary School
Secondary: Public

