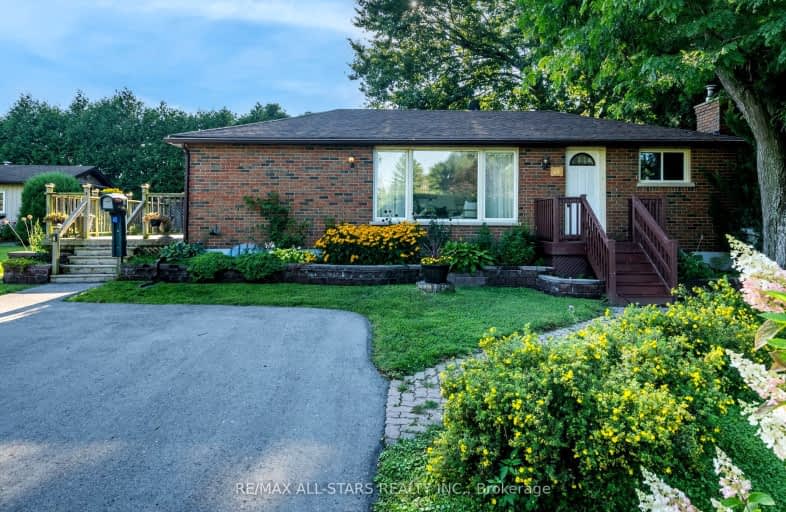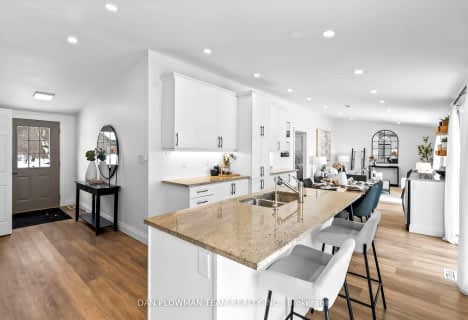Car-Dependent
- Almost all errands require a car.
6
/100
Somewhat Bikeable
- Most errands require a car.
26
/100

Good Shepherd Catholic School
Elementary: Catholic
10.48 km
Prince Albert Public School
Elementary: Public
12.64 km
Dr George Hall Public School
Elementary: Public
12.02 km
Cartwright Central Public School
Elementary: Public
7.83 km
S A Cawker Public School
Elementary: Public
10.04 km
R H Cornish Public School
Elementary: Public
10.83 km
St. Thomas Aquinas Catholic Secondary School
Secondary: Catholic
20.08 km
Lindsay Collegiate and Vocational Institute
Secondary: Public
22.03 km
Brooklin High School
Secondary: Public
24.44 km
I E Weldon Secondary School
Secondary: Public
23.80 km
Port Perry High School
Secondary: Public
10.57 km
Maxwell Heights Secondary School
Secondary: Public
25.32 km
-
Robinglade Park
6.03km -
Port Perry Park
8.16km -
Baagwating Park
Scugog ON 9.89km
-
President's Choice Financial ATM
1893 Scugog St, Port Perry ON L9L 1H9 9.81km -
BMO Bank of Montreal
1894 Scugog St, Port Perry ON L9L 1H7 9.94km -
Cibc ATM
462 Paxton St, Port Perry ON L9L 1L9 10.5km



