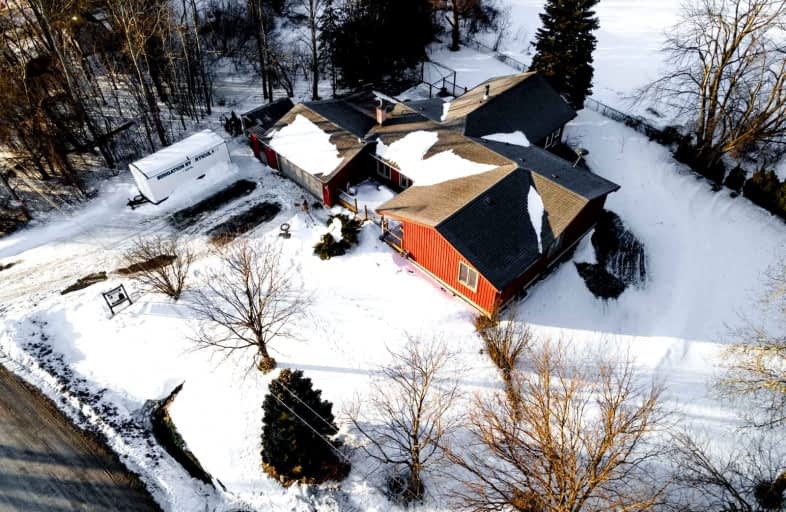Sold on Mar 17, 2022
Note: Property is not currently for sale or for rent.

-
Type: Detached
-
Style: Bungalow
-
Size: 1500 sqft
-
Lot Size: 150 x 114 Feet
-
Age: No Data
-
Taxes: $4,527 per year
-
Days on Site: 5 Days
-
Added: Mar 11, 2022 (5 days on market)
-
Updated:
-
Last Checked: 2 months ago
-
MLS®#: E5532299
-
Listed By: Rebel real estate inc., brokerage
Welcome To 44 Davidge Drive In Beautiful Port Perry. This Well Established Lakeside Community Is Located On Scugog Island Known As "Sunrise Beach". Extremely Private & Picturesque Property With Unobstructed View Of Peaceful Farmland Behind & No Neighbours Behind. Steps Away From Access To Lake Scugog & Sunrise Beach Ass'n Park. Parking For 6 Vehicles. 11X20 Insulated Workshop W/Access To House, Garage & Yard. Approximately 1735 Sqft Not Including Large
Extras
Finished Basement. Fabulous Family Room W/Vaulted Ceiling, Fireplace, Large Windows & Garden Patio Doors To Private 3 Tiered Deck. Furnace('19),Appliances('20),Septic('19),Flooring Kitchen/Dining('19),Kitchen Counters('22),Master Bath('22)
Property Details
Facts for 44 Davidge Drive, Scugog
Status
Days on Market: 5
Last Status: Sold
Sold Date: Mar 17, 2022
Closed Date: May 31, 2022
Expiry Date: Jun 30, 2022
Sold Price: $1,111,000
Unavailable Date: Mar 17, 2022
Input Date: Mar 11, 2022
Property
Status: Sale
Property Type: Detached
Style: Bungalow
Size (sq ft): 1500
Area: Scugog
Community: Rural Scugog
Availability Date: 30-60 Days
Inside
Bedrooms: 3
Bathrooms: 3
Kitchens: 1
Rooms: 8
Den/Family Room: Yes
Air Conditioning: Central Air
Fireplace: Yes
Laundry Level: Lower
Washrooms: 3
Building
Basement: Finished
Heat Type: Forced Air
Heat Source: Propane
Exterior: Board/Batten
Water Supply: Well
Special Designation: Unknown
Parking
Driveway: Private
Garage Spaces: 2
Garage Type: Attached
Covered Parking Spaces: 6
Total Parking Spaces: 8
Fees
Tax Year: 2021
Tax Legal Description: Lt 12 Pl 640 ; S/T Co53350 Scugog
Taxes: $4,527
Land
Cross Street: Davidge/Chandler Dr
Municipality District: Scugog
Fronting On: West
Pool: None
Sewer: Septic
Lot Depth: 114 Feet
Lot Frontage: 150 Feet
Additional Media
- Virtual Tour: https://maddoxmedia.ca/44-davidge-drive/
Rooms
Room details for 44 Davidge Drive, Scugog
| Type | Dimensions | Description |
|---|---|---|
| Living Main | 5.38 x 6.08 | Ceramic Floor, W/O To Deck, Large Window |
| Dining Main | 5.38 x 6.08 | Ceramic Floor, Fireplace, Large Window |
| Family Main | 3.53 x 5.35 | Broadloom, Large Window |
| Kitchen Main | 3.26 x 4.27 | Vinyl Floor, Stainless Steel Appl, Backsplash |
| Breakfast Main | 3.26 x 3.57 | Vinyl Floor, Open Concept, O/Looks Dining |
| Prim Bdrm Main | 3.66 x 5.19 | Broadloom, 3 Pc Ensuite, Closet |
| 2nd Br Main | 3.35 x 3.47 | Broadloom, Closet, Window |
| 3rd Br Main | 3.38 x 3.44 | Broadloom, Closet, Window |
| Rec Bsmt | 6.08 x 6.84 | 2 Pc Bath, Open Concept |
| Living Bsmt | 4.30 x 9.05 | Open Concept, Window |
| XXXXXXXX | XXX XX, XXXX |
XXXX XXX XXXX |
$X,XXX,XXX |
| XXX XX, XXXX |
XXXXXX XXX XXXX |
$XXX,XXX | |
| XXXXXXXX | XXX XX, XXXX |
XXXX XXX XXXX |
$XXX,XXX |
| XXX XX, XXXX |
XXXXXX XXX XXXX |
$XXX,XXX | |
| XXXXXXXX | XXX XX, XXXX |
XXXXXXX XXX XXXX |
|
| XXX XX, XXXX |
XXXXXX XXX XXXX |
$XXX,XXX | |
| XXXXXXXX | XXX XX, XXXX |
XXXXXXX XXX XXXX |
|
| XXX XX, XXXX |
XXXXXX XXX XXXX |
$XXX,XXX |
| XXXXXXXX XXXX | XXX XX, XXXX | $1,111,000 XXX XXXX |
| XXXXXXXX XXXXXX | XXX XX, XXXX | $849,900 XXX XXXX |
| XXXXXXXX XXXX | XXX XX, XXXX | $525,000 XXX XXXX |
| XXXXXXXX XXXXXX | XXX XX, XXXX | $549,900 XXX XXXX |
| XXXXXXXX XXXXXXX | XXX XX, XXXX | XXX XXXX |
| XXXXXXXX XXXXXX | XXX XX, XXXX | $559,900 XXX XXXX |
| XXXXXXXX XXXXXXX | XXX XX, XXXX | XXX XXXX |
| XXXXXXXX XXXXXX | XXX XX, XXXX | $624,900 XXX XXXX |

Good Shepherd Catholic School
Elementary: CatholicPrince Albert Public School
Elementary: PublicDr George Hall Public School
Elementary: PublicCartwright Central Public School
Elementary: PublicS A Cawker Public School
Elementary: PublicR H Cornish Public School
Elementary: PublicSt. Thomas Aquinas Catholic Secondary School
Secondary: CatholicLindsay Collegiate and Vocational Institute
Secondary: PublicBrooklin High School
Secondary: PublicI E Weldon Secondary School
Secondary: PublicPort Perry High School
Secondary: PublicMaxwell Heights Secondary School
Secondary: Public- 2 bath
- 3 bed
- 3000 sqft
64 Cedar Grove Drive, Scugog, Ontario • L0B 1E0 • Port Perry
- 1 bath
- 4 bed
- 700 sqft
185 Cedar Grove Drive, Scugog, Ontario • L0B 1E0 • Rural Scugog




