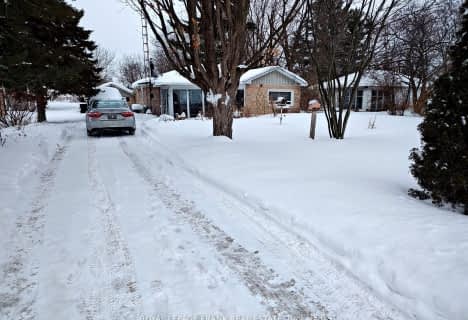
Good Shepherd Catholic School
Elementary: Catholic
9.25 km
Prince Albert Public School
Elementary: Public
10.82 km
Dr George Hall Public School
Elementary: Public
14.72 km
Cartwright Central Public School
Elementary: Public
5.32 km
S A Cawker Public School
Elementary: Public
8.86 km
R H Cornish Public School
Elementary: Public
9.31 km
St. Thomas Aquinas Catholic Secondary School
Secondary: Catholic
22.29 km
Lindsay Collegiate and Vocational Institute
Secondary: Public
24.34 km
Brooklin High School
Secondary: Public
22.06 km
Eastdale Collegiate and Vocational Institute
Secondary: Public
26.51 km
Port Perry High School
Secondary: Public
9.08 km
Maxwell Heights Secondary School
Secondary: Public
22.60 km

