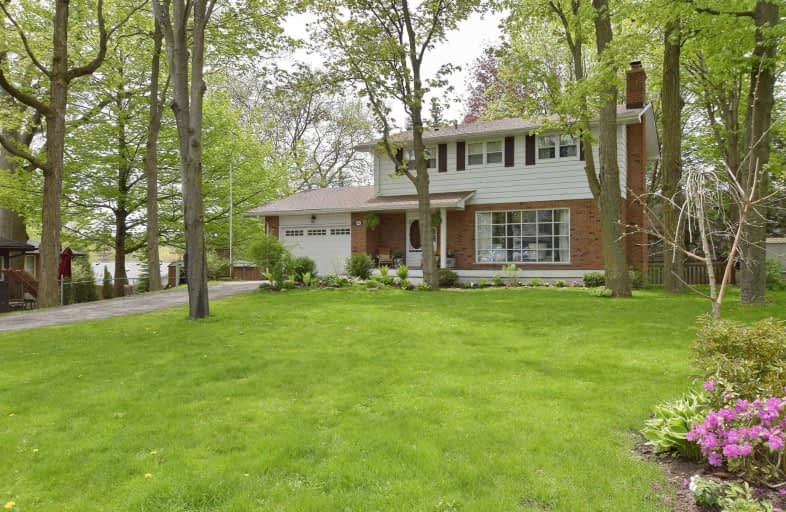Sold on Jul 28, 2019
Note: Property is not currently for sale or for rent.

-
Type: Detached
-
Style: 2-Storey
-
Lot Size: 66.26 x 134.35 Feet
-
Age: No Data
-
Taxes: $4,127 per year
-
Days on Site: 64 Days
-
Added: Sep 07, 2019 (2 months on market)
-
Updated:
-
Last Checked: 2 months ago
-
MLS®#: E4462358
-
Listed By: Blue cat realty inc., brokerage
An Exquisite Lakeside Community! Welcome To Port Perry's Kent Estates...! This Desirable Neighbourhood Is Located In Town Just Steps From The Lake, Shops, Restaurants, Library, Tennis Courts & More! The 4 Br Home Is Perfectly Appointed On A Generous Size Lot Surrounded By Mature Trees On A Quiet Family Friendly Street. Airy Open Concept Main Flr Features Formal Living Room With Fireplace, Dining/Sitting Area & Walkout To Deck/Backyard. Bsmnt Offers Rec Space
Extras
Includes All Appliances, Garage Door Opener & Remote.
Property Details
Facts for 442 Kent Street, Scugog
Status
Days on Market: 64
Last Status: Sold
Sold Date: Jul 28, 2019
Closed Date: Oct 29, 2019
Expiry Date: Aug 15, 2019
Sold Price: $615,000
Unavailable Date: Jul 28, 2019
Input Date: May 25, 2019
Property
Status: Sale
Property Type: Detached
Style: 2-Storey
Area: Scugog
Community: Port Perry
Availability Date: Tbd
Inside
Bedrooms: 4
Bathrooms: 2
Kitchens: 1
Rooms: 7
Den/Family Room: No
Air Conditioning: Central Air
Fireplace: Yes
Laundry Level: Lower
Central Vacuum: Y
Washrooms: 2
Utilities
Electricity: Yes
Gas: Yes
Cable: Yes
Telephone: Yes
Building
Basement: Full
Basement 2: Part Fin
Heat Type: Forced Air
Heat Source: Gas
Exterior: Alum Siding
Exterior: Brick
Water Supply: Municipal
Special Designation: Unknown
Parking
Driveway: Private
Garage Spaces: 2
Garage Type: Attached
Covered Parking Spaces: 4
Total Parking Spaces: 4
Fees
Tax Year: 2018
Tax Legal Description: Pcl 1-1, Sec M961; Lt1, Plm961 Towns Of Scugog
Taxes: $4,127
Highlights
Feature: Golf
Feature: Hospital
Feature: Library
Feature: Marina
Feature: Public Transit
Feature: School
Land
Cross Street: Beech/ Simcoe
Municipality District: Scugog
Fronting On: West
Pool: None
Sewer: Sewers
Lot Depth: 134.35 Feet
Lot Frontage: 66.26 Feet
Additional Media
- Virtual Tour: https://tour.internetmediasolutions.ca/1318994?idx=1
Rooms
Room details for 442 Kent Street, Scugog
| Type | Dimensions | Description |
|---|---|---|
| Living Main | 3.83 x 5.79 | Hardwood Floor, Fireplace, O/Looks Frontyard |
| Kitchen Main | 2.93 x 4.46 | Hardwood Floor, Combined W/Dining, O/Looks Backyard |
| Dining Main | 2.93 x 4.87 | Hardwood Floor, Combined W/Sitting, W/O To Deck |
| Master Upper | 3.11 x 4.82 | Hardwood Floor, O/Looks Backyard |
| 2nd Br Upper | 3.11 x 3.96 | Hardwood Floor, O/Looks Backyard, Closet |
| 3rd Br Upper | 3.05 x 3.08 | Hardwood Floor, O/Looks Frontyard, Closet |
| 4th Br Upper | 2.59 x 3.20 | Hardwood Floor, O/Looks Frontyard, Closet |
| Rec Lower | 3.87 x 8.38 | Broadloom, Fireplace |
| Laundry Lower | 3.06 x 6.54 |
| XXXXXXXX | XXX XX, XXXX |
XXXX XXX XXXX |
$XXX,XXX |
| XXX XX, XXXX |
XXXXXX XXX XXXX |
$XXX,XXX | |
| XXXXXXXX | XXX XX, XXXX |
XXXXXXX XXX XXXX |
|
| XXX XX, XXXX |
XXXXXX XXX XXXX |
$XXX,XXX | |
| XXXXXXXX | XXX XX, XXXX |
XXXXXXXX XXX XXXX |
|
| XXX XX, XXXX |
XXXXXX XXX XXXX |
$XXX,XXX |
| XXXXXXXX XXXX | XXX XX, XXXX | $615,000 XXX XXXX |
| XXXXXXXX XXXXXX | XXX XX, XXXX | $624,999 XXX XXXX |
| XXXXXXXX XXXXXXX | XXX XX, XXXX | XXX XXXX |
| XXXXXXXX XXXXXX | XXX XX, XXXX | $689,900 XXX XXXX |
| XXXXXXXX XXXXXXXX | XXX XX, XXXX | XXX XXXX |
| XXXXXXXX XXXXXX | XXX XX, XXXX | $689,900 XXX XXXX |

Good Shepherd Catholic School
Elementary: CatholicGreenbank Public School
Elementary: PublicPrince Albert Public School
Elementary: PublicCartwright Central Public School
Elementary: PublicS A Cawker Public School
Elementary: PublicR H Cornish Public School
Elementary: PublicÉSC Saint-Charles-Garnier
Secondary: CatholicBrooklin High School
Secondary: PublicPort Perry High School
Secondary: PublicUxbridge Secondary School
Secondary: PublicMaxwell Heights Secondary School
Secondary: PublicSinclair Secondary School
Secondary: Public

