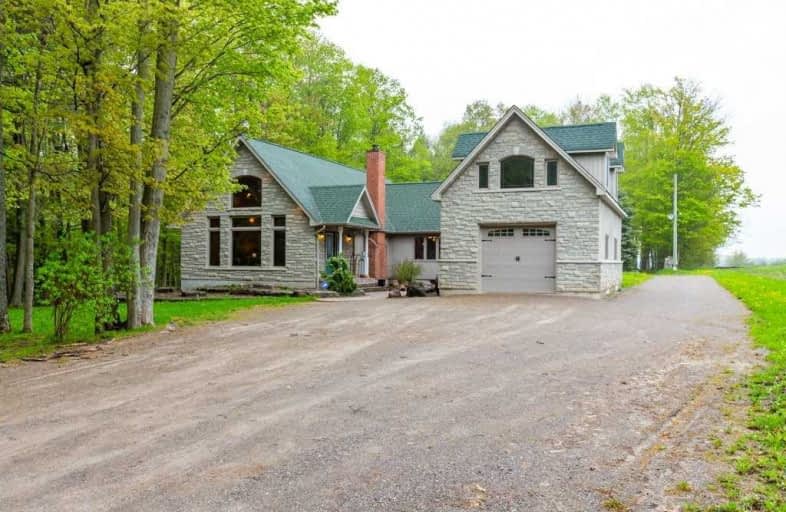
Hampton Junior Public School
Elementary: Public
18.59 km
Enniskillen Public School
Elementary: Public
13.78 km
M J Hobbs Senior Public School
Elementary: Public
19.49 km
Grandview Public School
Elementary: Public
6.79 km
Rolling Hills Public School
Elementary: Public
14.44 km
Cartwright Central Public School
Elementary: Public
6.93 km
St. Thomas Aquinas Catholic Secondary School
Secondary: Catholic
21.31 km
Centre for Individual Studies
Secondary: Public
24.33 km
Lindsay Collegiate and Vocational Institute
Secondary: Public
23.74 km
St. Stephen Catholic Secondary School
Secondary: Catholic
23.72 km
I E Weldon Secondary School
Secondary: Public
24.50 km
Port Perry High School
Secondary: Public
17.44 km


