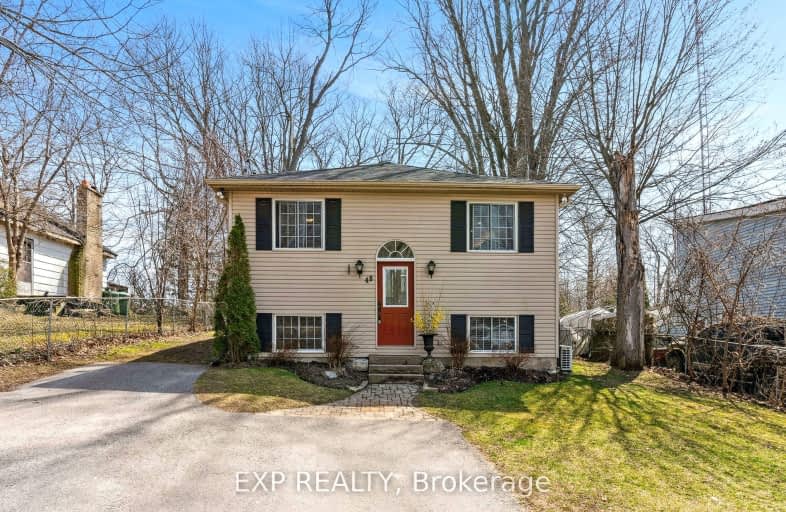
Video Tour
Car-Dependent
- Almost all errands require a car.
5
/100
Somewhat Bikeable
- Almost all errands require a car.
16
/100

Good Shepherd Catholic School
Elementary: Catholic
6.47 km
Greenbank Public School
Elementary: Public
7.48 km
Prince Albert Public School
Elementary: Public
9.14 km
Cartwright Central Public School
Elementary: Public
9.08 km
S A Cawker Public School
Elementary: Public
6.01 km
R H Cornish Public School
Elementary: Public
7.07 km
Brock High School
Secondary: Public
24.09 km
Brooklin High School
Secondary: Public
21.59 km
Port Perry High School
Secondary: Public
6.79 km
Uxbridge Secondary School
Secondary: Public
16.87 km
Maxwell Heights Secondary School
Secondary: Public
23.87 km
Sinclair Secondary School
Secondary: Public
26.42 km
-
Goreski Summer Resort
225 Platten Blvd, Port Perry ON L9L 1B4 0.47km -
Seven Mile Island
2790 Seven Mile Island Rd, Scugog ON 1.92km -
Port Perry Park
4.95km
-
TD Canada Trust Branch and ATM
165 Queen St, Port Perry ON L9L 1B8 6.19km -
BMO Bank of Montreal
Port Perry Plaza, Port Perry ON L9L 1H7 6.37km -
BMO Bank of Montreal
1894 Scugog St, Port Perry ON L9L 1H7 6.46km

