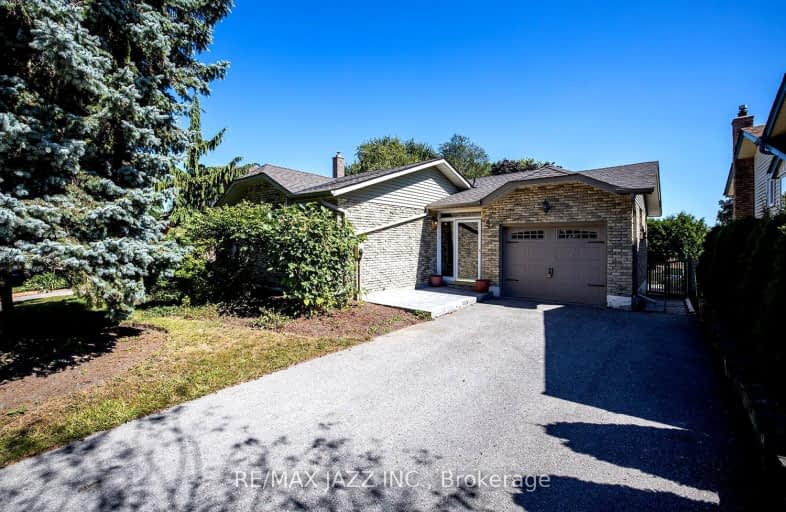
Video Tour
Very Walkable
- Most errands can be accomplished on foot.
81
/100
Bikeable
- Some errands can be accomplished on bike.
61
/100

Good Shepherd Catholic School
Elementary: Catholic
1.98 km
Greenbank Public School
Elementary: Public
8.14 km
Prince Albert Public School
Elementary: Public
2.14 km
Cartwright Central Public School
Elementary: Public
10.14 km
S A Cawker Public School
Elementary: Public
2.12 km
R H Cornish Public School
Elementary: Public
0.86 km
ÉSC Saint-Charles-Garnier
Secondary: Catholic
20.01 km
Brooklin High School
Secondary: Public
14.73 km
Port Perry High School
Secondary: Public
0.89 km
Uxbridge Secondary School
Secondary: Public
13.73 km
Maxwell Heights Secondary School
Secondary: Public
18.29 km
Sinclair Secondary School
Secondary: Public
19.76 km
-
Palmer Park
Port Perry ON 0.83km -
Goreskis Trailer Park
7.7km -
Veterans Memorial Park
Uxbridge ON 14.15km
-
CIBC
1805 Scugog St, Port Perry ON L9L 1J4 0.35km -
BMO Bank of Montreal
1894 Scugog St, Port Perry ON L9L 1H7 0.61km -
TD Bank Financial Group
165 Queen St, Port Perry ON L9L 1B8 0.88km











