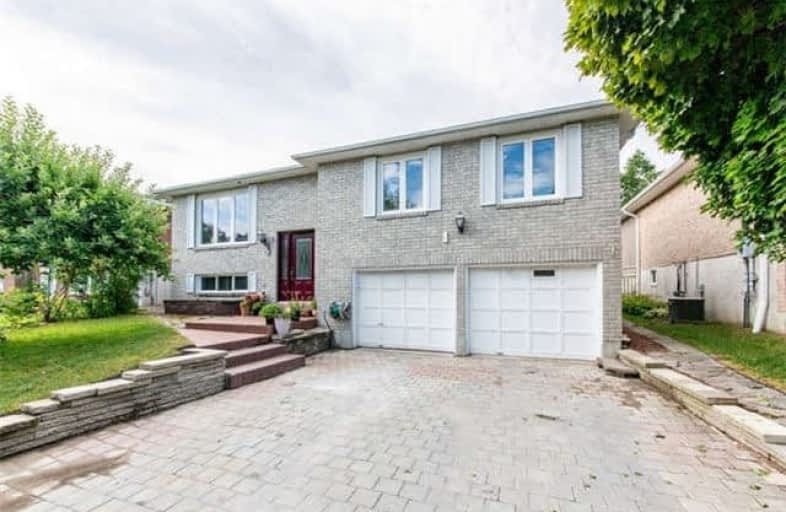Sold on Aug 02, 2018
Note: Property is not currently for sale or for rent.

-
Type: Detached
-
Style: Bungalow-Raised
-
Lot Size: 50 x 120 Feet
-
Age: No Data
-
Taxes: $3,790 per year
-
Days on Site: 8 Days
-
Added: Sep 07, 2019 (1 week on market)
-
Updated:
-
Last Checked: 2 months ago
-
MLS®#: E4201794
-
Listed By: Re/max all-stars realty inc., brokerage
Excellent Opportunity To Own A Well Maintained 3+1 Bedroom Raised Bungalow In The Apple Valley Area Of Port Perry. Hardwood Floors Thru Lr/Dr And Lower Level Rec Room And Lower Level Br. Bright Updated Kitchen With Large Window Overlooking Rear Yard. Mbr With Updated 4 Pc Ensuite As Well As Updated Main Floor Washroom. Walk Out From Dining Room To Deck Overlooking Fully Fenced Property. Access To Dbl Garage Thru Laundry Room. Directly Across The Road From
Extras
Park. Interblock Double Driveway. New Furnace Jan 2015;Roof Aug 2017.
Property Details
Facts for 5 Ridgeview Drive, Scugog
Status
Days on Market: 8
Last Status: Sold
Sold Date: Aug 02, 2018
Closed Date: Sep 27, 2018
Expiry Date: Oct 19, 2018
Sold Price: $496,500
Unavailable Date: Aug 02, 2018
Input Date: Jul 25, 2018
Property
Status: Sale
Property Type: Detached
Style: Bungalow-Raised
Area: Scugog
Community: Port Perry
Availability Date: Tbd
Inside
Bedrooms: 3
Bedrooms Plus: 1
Bathrooms: 3
Kitchens: 1
Rooms: 6
Den/Family Room: No
Air Conditioning: Central Air
Fireplace: No
Laundry Level: Lower
Central Vacuum: Y
Washrooms: 3
Utilities
Electricity: Yes
Gas: Yes
Cable: Yes
Telephone: Yes
Building
Basement: Finished
Heat Type: Forced Air
Heat Source: Gas
Exterior: Brick
Water Supply: Municipal
Special Designation: Unknown
Parking
Driveway: Pvt Double
Garage Spaces: 2
Garage Type: Attached
Covered Parking Spaces: 2
Total Parking Spaces: 3
Fees
Tax Year: 2018
Tax Legal Description: Lot 17, Section 40M-1492
Taxes: $3,790
Highlights
Feature: Golf
Feature: Hospital
Feature: Level
Feature: Library
Feature: Marina
Feature: Public Transit
Land
Cross Street: Simcoe St/Lakeview D
Municipality District: Scugog
Fronting On: North
Pool: None
Sewer: Sewers
Lot Depth: 120 Feet
Lot Frontage: 50 Feet
Additional Media
- Virtual Tour: http://maddoxmedia.ca/5-ridgeview-dr-scugog/
Rooms
Room details for 5 Ridgeview Drive, Scugog
| Type | Dimensions | Description |
|---|---|---|
| Living Main | 4.00 x 4.50 | Hardwood Floor |
| Dining Main | 3.60 x 2.88 | Hardwood Floor, W/O To Deck |
| Kitchen Main | 3.44 x 3.34 | Updated, Vinyl Floor |
| Master Main | 3.35 x 3.90 | 4 Pc Ensuite, O/Looks Backyard, Mirrored Closet |
| 2nd Br Main | 2.98 x 3.34 | Laminate, Closet |
| 3rd Br Main | 2.96 x 3.46 | Laminate, Closet |
| Rec Lower | 4.98 x 3.83 | Hardwood Floor |
| 4th Br Lower | 2.92 x 3.05 | Hardwood Floor, Closet |
| Laundry Lower | - | Access To Garage |
| XXXXXXXX | XXX XX, XXXX |
XXXX XXX XXXX |
$XXX,XXX |
| XXX XX, XXXX |
XXXXXX XXX XXXX |
$XXX,XXX |
| XXXXXXXX XXXX | XXX XX, XXXX | $496,500 XXX XXXX |
| XXXXXXXX XXXXXX | XXX XX, XXXX | $499,500 XXX XXXX |

Good Shepherd Catholic School
Elementary: CatholicGreenbank Public School
Elementary: PublicPrince Albert Public School
Elementary: PublicCartwright Central Public School
Elementary: PublicS A Cawker Public School
Elementary: PublicR H Cornish Public School
Elementary: PublicÉSC Saint-Charles-Garnier
Secondary: CatholicBrooklin High School
Secondary: PublicPort Perry High School
Secondary: PublicUxbridge Secondary School
Secondary: PublicMaxwell Heights Secondary School
Secondary: PublicSinclair Secondary School
Secondary: Public

