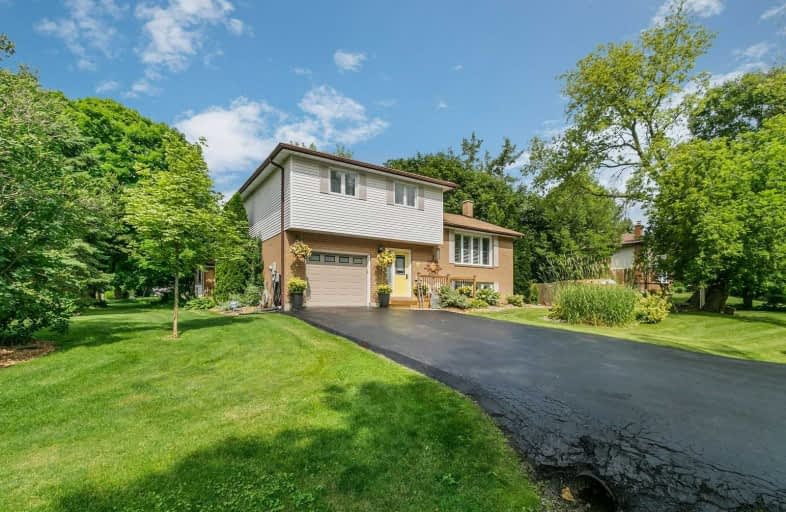Sold on Sep 16, 2019
Note: Property is not currently for sale or for rent.

-
Type: Detached
-
Style: Sidesplit 4
-
Lot Size: 120 x 65 Feet
-
Age: No Data
-
Taxes: $3,791 per year
-
Days on Site: 20 Days
-
Added: Sep 18, 2019 (2 weeks on market)
-
Updated:
-
Last Checked: 2 months ago
-
MLS®#: E4557950
-
Listed By: Royal heritage realty ltd., brokerage
Spacious Family Home On A Pool Sized Corner Lot. Located On A Quiet Street.In Downtown Port Perry. Fully Renovated And Updated 3 Bedroom 4 Level Side Split. Large, Updated Eat In Kitchen Features Quartz Counters & S/S Appliances,.Brand New High-End Vinyl Plank Flooring Throughout Principle Rooms. Modern Bathrooms And Large Bedrooms! Walk Out To Deck From Kitchen, And Separate Patio And Side Yard! Newer Windows, Roof, Furnace. Just Move In And Enjoy!
Extras
Steps To Shops, Minutes To The Water And Located In A Quiet Family Friendly Area. Basement Features Large Rec Room And Utility Room With Room For 3rd Bath If Needed. Incl: S/S Fridge, Stove/Hood, Microwave,Dishwasher. Washer/Dryer. Shed.
Property Details
Facts for 50 Gibson Drive, Scugog
Status
Days on Market: 20
Last Status: Sold
Sold Date: Sep 16, 2019
Closed Date: Nov 29, 2019
Expiry Date: Nov 26, 2019
Sold Price: $587,000
Unavailable Date: Sep 16, 2019
Input Date: Aug 27, 2019
Prior LSC: Listing with no contract changes
Property
Status: Sale
Property Type: Detached
Style: Sidesplit 4
Area: Scugog
Community: Port Perry
Availability Date: Flexible
Inside
Bedrooms: 3
Bedrooms Plus: 1
Bathrooms: 2
Kitchens: 1
Rooms: 7
Den/Family Room: No
Air Conditioning: Central Air
Fireplace: No
Laundry Level: Lower
Central Vacuum: Y
Washrooms: 2
Utilities
Electricity: Yes
Gas: Yes
Cable: Available
Telephone: Available
Building
Basement: Finished
Heat Type: Forced Air
Heat Source: Gas
Exterior: Brick
Water Supply: Municipal
Special Designation: Unknown
Other Structures: Garden Shed
Parking
Driveway: Pvt Double
Garage Spaces: 1
Garage Type: Built-In
Covered Parking Spaces: 4
Total Parking Spaces: 5
Fees
Tax Year: 2019
Tax Legal Description: Pcl 8-1, Sec M101; Lt 8, Pl M101 (Village Of Port
Taxes: $3,791
Highlights
Feature: Golf
Feature: Hospital
Feature: Lake/Pond
Feature: Park
Feature: Public Transit
Feature: School
Land
Cross Street: Old Simcoe Rd. & Alm
Municipality District: Scugog
Fronting On: West
Parcel Number: 267830015
Pool: None
Sewer: Sewers
Lot Depth: 65 Feet
Lot Frontage: 120 Feet
Zoning: R3
Additional Media
- Virtual Tour: https://unbranded.youriguide.com/50_gibson_dr_port_perry_on
Rooms
Room details for 50 Gibson Drive, Scugog
| Type | Dimensions | Description |
|---|---|---|
| Kitchen Main | 2.73 x 3.46 | Quartz Counter, Ceramic Floor, W/O To Deck |
| Living Main | 5.48 x 3.48 | California Shutters, Vinyl Floor, Large Window |
| Dining Main | 2.74 x 3.46 | Quartz Counter, W/O To Deck, Stainless Steel Appl |
| Master Upper | 4.27 x 3.61 | Large Closet, 5 Pc Ensuite, Window |
| 2nd Br Upper | 3.74 x 3.16 | Large Closet, Window |
| 3rd Br Upper | 2.90 x 3.16 | Large Closet, Window |
| Bathroom Upper | 2.37 x 3.61 | Semi Ensuite, 5 Pc Bath, Renovated |
| Family Ground | 2.85 x 3.46 | 2 Pc Ensuite, W/O To Deck, Vinyl Floor |
| Rec Lower | 5.37 x 3.39 | Vinyl Floor, California Shutters, Open Concept |
| XXXXXXXX | XXX XX, XXXX |
XXXX XXX XXXX |
$XXX,XXX |
| XXX XX, XXXX |
XXXXXX XXX XXXX |
$XXX,XXX | |
| XXXXXXXX | XXX XX, XXXX |
XXXXXXX XXX XXXX |
|
| XXX XX, XXXX |
XXXXXX XXX XXXX |
$XXX,XXX |
| XXXXXXXX XXXX | XXX XX, XXXX | $587,000 XXX XXXX |
| XXXXXXXX XXXXXX | XXX XX, XXXX | $589,900 XXX XXXX |
| XXXXXXXX XXXXXXX | XXX XX, XXXX | XXX XXXX |
| XXXXXXXX XXXXXX | XXX XX, XXXX | $619,900 XXX XXXX |

Good Shepherd Catholic School
Elementary: CatholicGreenbank Public School
Elementary: PublicPrince Albert Public School
Elementary: PublicS A Cawker Public School
Elementary: PublicBrooklin Village Public School
Elementary: PublicR H Cornish Public School
Elementary: PublicÉSC Saint-Charles-Garnier
Secondary: CatholicBrooklin High School
Secondary: PublicPort Perry High School
Secondary: PublicUxbridge Secondary School
Secondary: PublicMaxwell Heights Secondary School
Secondary: PublicSinclair Secondary School
Secondary: Public

