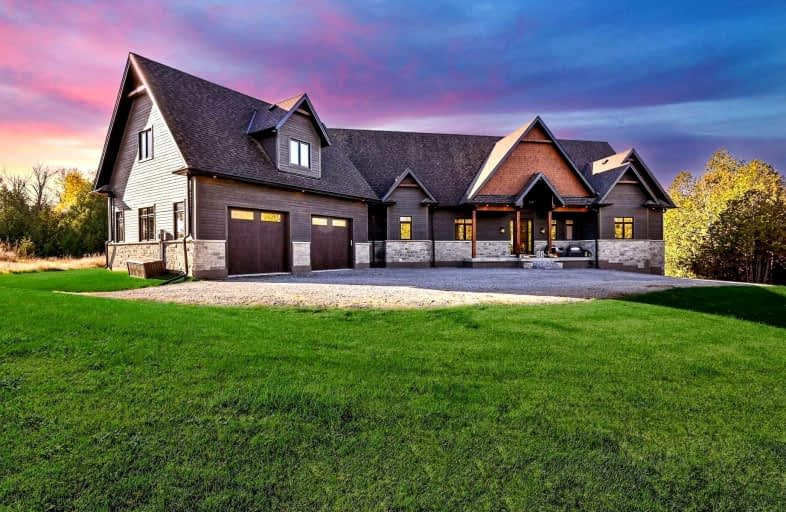Sold on Feb 13, 2022
Note: Property is not currently for sale or for rent.

-
Type: Detached
-
Style: Bungaloft
-
Size: 3500 sqft
-
Lot Size: 317.52 x 0 Feet
-
Age: 0-5 years
-
Taxes: $9,440 per year
-
Days on Site: 2 Days
-
Added: Feb 11, 2022 (2 days on market)
-
Updated:
-
Last Checked: 2 months ago
-
MLS®#: E5498468
-
Listed By: Keller williams energy real estate, brokerage
This Custom Built Craftsman Style Estate Home Has Been Meticulously Designed & Offers Stunning Architectural Detail Thu-Out. This Residence Is Nestled Into 1.19 Acres & Features Approximately 6000 Sq Feet Of Finished Living Space W/5 Beds/7 Baths & Pastoral Views. Entertaining Is A Pleasure W/An Open Concept Flr Plan. The Great Rm Is Just That- Featuring A 20 Foot Vaulted Ceiling, Custom Tempered Window Feature Wall. 74" Premium Linear Gas Fireplace W/Walnut
Extras
Panels Flanked By Custom Built In's. On Main Flr -A Luxurious Master Suite & 2nd & 3rd Bedrms. 2nd Flr Loft Overlooks Great Rm. Finished Bsmt W/9 Ft Ceilings., Boasts An Oversized Rec Rm W/ 72" Inch Linear Fireplace, Large 5th Bed & Bath.
Property Details
Facts for 50 Stephenson Point Road, Scugog
Status
Days on Market: 2
Last Status: Sold
Sold Date: Feb 13, 2022
Closed Date: Apr 14, 2022
Expiry Date: Apr 13, 2022
Sold Price: $2,650,000
Unavailable Date: Feb 13, 2022
Input Date: Feb 11, 2022
Prior LSC: Listing with no contract changes
Property
Status: Sale
Property Type: Detached
Style: Bungaloft
Size (sq ft): 3500
Age: 0-5
Area: Scugog
Community: Port Perry
Availability Date: 60 Days/Tba
Inside
Bedrooms: 4
Bedrooms Plus: 1
Bathrooms: 7
Kitchens: 1
Rooms: 10
Den/Family Room: Yes
Air Conditioning: Central Air
Fireplace: Yes
Laundry Level: Main
Central Vacuum: N
Washrooms: 7
Utilities
Electricity: Available
Gas: Yes
Telephone: Available
Building
Basement: Fin W/O
Heat Type: Forced Air
Heat Source: Gas
Exterior: Other
Exterior: Stone
Water Supply Type: Drilled Well
Water Supply: Well
Special Designation: Unknown
Parking
Driveway: Pvt Double
Garage Spaces: 2
Garage Type: Attached
Covered Parking Spaces: 12
Total Parking Spaces: 14
Fees
Tax Year: 2021
Tax Legal Description: Part Lot 3 Concession 9 Cartwright, Part 1 Plan 40
Taxes: $9,440
Land
Cross Street: Island Rd & Stephens
Municipality District: Scugog
Fronting On: South
Pool: None
Sewer: Septic
Lot Frontage: 317.52 Feet
Lot Irregularities: Irregular Shape, 1.19
Acres: .50-1.99
Waterfront: None
Additional Media
- Virtual Tour: https://maddoxmedia.ca/50-stephenson-point-road/
Open House
Open House Date: 2022-02-13
Open House Start: 02:00:00
Open House Finished: 04:00:00
Rooms
Room details for 50 Stephenson Point Road, Scugog
| Type | Dimensions | Description |
|---|---|---|
| Living Main | 5.79 x 5.77 | Gas Fireplace, Hardwood Floor, Cathedral Ceiling |
| Dining Main | 4.34 x 4.62 | W/O To Patio, Hardwood Floor, Open Concept |
| Kitchen Main | 4.62 x 5.69 | Custom Backsplash, Centre Island, Stone Counter |
| Br Main | 5.82 x 4.19 | His/Hers Closets, 5 Pc Ensuite, Hardwood Floor |
| 2nd Br Main | 4.75 x 3.84 | 4 Pc Ensuite, Hardwood Floor, B/I Closet |
| 3rd Br Main | 4.17 x 3.78 | 3 Pc Ensuite, Hardwood Floor, B/I Closet |
| Mudroom Main | 4.34 x 3.96 | Access To Garage, Ceramic Floor, B/I Closet |
| Loft 2nd | 6.43 x 8.99 | 2 Pc Ensuite, Window, Vinyl Floor |
| 4th Br 2nd | 5.97 x 4.06 | Double Closet, Hardwood Floor, Window |
| Loft 2nd | 4.80 x 11.46 | 4 Pc Ensuite, Hardwood Floor, O/Looks Living |
| 5th Br Bsmt | 5.44 x 4.78 | Closet, Window, Vinyl Floor |
| Rec Bsmt | 8.97 x 14.88 | Gas Fireplace, 3 Pc Ensuite, W/O To Yard |
| XXXXXXXX | XXX XX, XXXX |
XXXX XXX XXXX |
$X,XXX,XXX |
| XXX XX, XXXX |
XXXXXX XXX XXXX |
$X,XXX,XXX | |
| XXXXXXXX | XXX XX, XXXX |
XXXX XXX XXXX |
$X,XXX,XXX |
| XXX XX, XXXX |
XXXXXX XXX XXXX |
$X,XXX,XXX | |
| XXXXXXXX | XXX XX, XXXX |
XXXXXXX XXX XXXX |
|
| XXX XX, XXXX |
XXXXXX XXX XXXX |
$X,XXX,XXX |
| XXXXXXXX XXXX | XXX XX, XXXX | $2,650,000 XXX XXXX |
| XXXXXXXX XXXXXX | XXX XX, XXXX | $2,499,900 XXX XXXX |
| XXXXXXXX XXXX | XXX XX, XXXX | $2,500,000 XXX XXXX |
| XXXXXXXX XXXXXX | XXX XX, XXXX | $2,499,900 XXX XXXX |
| XXXXXXXX XXXXXXX | XXX XX, XXXX | XXX XXXX |
| XXXXXXXX XXXXXX | XXX XX, XXXX | $2,499,900 XXX XXXX |

Good Shepherd Catholic School
Elementary: CatholicGreenbank Public School
Elementary: PublicPrince Albert Public School
Elementary: PublicCartwright Central Public School
Elementary: PublicS A Cawker Public School
Elementary: PublicR H Cornish Public School
Elementary: PublicÉSC Saint-Charles-Garnier
Secondary: CatholicBrooklin High School
Secondary: PublicPort Perry High School
Secondary: PublicUxbridge Secondary School
Secondary: PublicMaxwell Heights Secondary School
Secondary: PublicSinclair Secondary School
Secondary: Public

