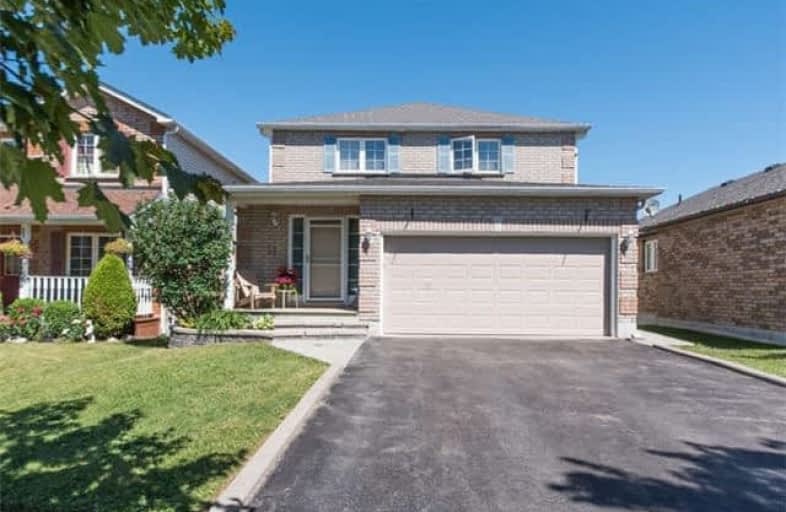Sold on Jul 14, 2018
Note: Property is not currently for sale or for rent.

-
Type: Link
-
Style: 2-Storey
-
Size: 1500 sqft
-
Lot Size: 39.02 x 120 Feet
-
Age: 16-30 years
-
Taxes: $3,751 per year
-
Days on Site: 18 Days
-
Added: Sep 07, 2019 (2 weeks on market)
-
Updated:
-
Last Checked: 2 months ago
-
MLS®#: E4173780
-
Listed By: Re/max all-stars realty inc., brokerage
Wonderful 3 + 1 Bedroom Home Located On Family Friendly Street In Port Perry & In Close Proximity To Downtown, Shopping, Schools, Restaurants& Palmer Park.Eat In Kit W/Updated Cabinetry,Granite Counters,S/S Appliances,Pantry & W/O To Deck.;Lr/Dr Combination W/Gas Fireplace & Hardwood Floors; Mbr With Walk In Closet And Ensuite With Soaker Tub; Finished Rec Room With Additional Bedroom-Perfect For Guests. Walk Out To Yard On Main & Lower Level.
Extras
Family Fun Backyard With 12'X24' Above Ground Pool; Raised Pool Deck, Gazebo& Completely Fenced.Bright And Airy Home.Incl: Fridge,Stove,D/W,Hood Range,Washer,Dryer,Pool & Pool Equipment,Gazebo.Excl: Backyard Lawn Ornament
Property Details
Facts for 51 Brandon Road, Scugog
Status
Days on Market: 18
Last Status: Sold
Sold Date: Jul 14, 2018
Closed Date: Sep 19, 2018
Expiry Date: Sep 30, 2018
Sold Price: $618,000
Unavailable Date: Jul 14, 2018
Input Date: Jun 26, 2018
Property
Status: Sale
Property Type: Link
Style: 2-Storey
Size (sq ft): 1500
Age: 16-30
Area: Scugog
Community: Port Perry
Availability Date: Tbd
Inside
Bedrooms: 3
Bedrooms Plus: 1
Bathrooms: 4
Kitchens: 1
Rooms: 6
Den/Family Room: No
Air Conditioning: Central Air
Fireplace: Yes
Laundry Level: Upper
Washrooms: 4
Utilities
Electricity: Yes
Gas: Yes
Cable: Yes
Telephone: Available
Building
Basement: Fin W/O
Heat Type: Forced Air
Heat Source: Gas
Exterior: Brick
Exterior: Vinyl Siding
UFFI: No
Water Supply: Municipal
Special Designation: Unknown
Parking
Driveway: Private
Garage Spaces: 2
Garage Type: Attached
Covered Parking Spaces: 4
Total Parking Spaces: 6
Fees
Tax Year: 2018
Tax Legal Description: Pt.Lt.40 Pt 1 Plan 40M1941 *
Taxes: $3,751
Highlights
Feature: Public Trans
Feature: Rec Centre
Feature: School
Land
Cross Street: Simcoe St/Greenway B
Municipality District: Scugog
Fronting On: North
Pool: None
Sewer: Sewers
Lot Depth: 120 Feet
Lot Frontage: 39.02 Feet
Acres: < .50
Additional Media
- Virtual Tour: http://maddoxmedia.ca/51-brandon-rd-scugog/
Rooms
Room details for 51 Brandon Road, Scugog
| Type | Dimensions | Description |
|---|---|---|
| Kitchen Main | 3.85 x 6.00 | Modern Kitchen, W/O To Deck, Pantry |
| Dining Main | 4.42 x 2.24 | Combined W/Living, Hardwood Floor |
| Living Main | 4.42 x 4.57 | Gas Fireplace, Hardwood Floor, Bay Window |
| Master 2nd | 4.42 x 3.96 | 4 Pc Ensuite, W/I Closet, Hardwood Floor |
| 2nd Br 2nd | 3.96 x 3.35 | W/I Closet, Hardwood Floor, Broadloom |
| 3rd Br 2nd | 3.04 x 3.05 | Closet, Hardwood Floor |
| Rec Bsmt | 4.13 x 8.14 | W/O To Pool, Laminate |
| 4th Br Bsmt | 2.55 x 3.20 | Broadloom, Window |
| XXXXXXXX | XXX XX, XXXX |
XXXX XXX XXXX |
$XXX,XXX |
| XXX XX, XXXX |
XXXXXX XXX XXXX |
$XXX,XXX |
| XXXXXXXX XXXX | XXX XX, XXXX | $618,000 XXX XXXX |
| XXXXXXXX XXXXXX | XXX XX, XXXX | $629,900 XXX XXXX |

Good Shepherd Catholic School
Elementary: CatholicGreenbank Public School
Elementary: PublicPrince Albert Public School
Elementary: PublicS A Cawker Public School
Elementary: PublicBrooklin Village Public School
Elementary: PublicR H Cornish Public School
Elementary: PublicÉSC Saint-Charles-Garnier
Secondary: CatholicBrooklin High School
Secondary: PublicPort Perry High School
Secondary: PublicUxbridge Secondary School
Secondary: PublicMaxwell Heights Secondary School
Secondary: PublicSinclair Secondary School
Secondary: Public

