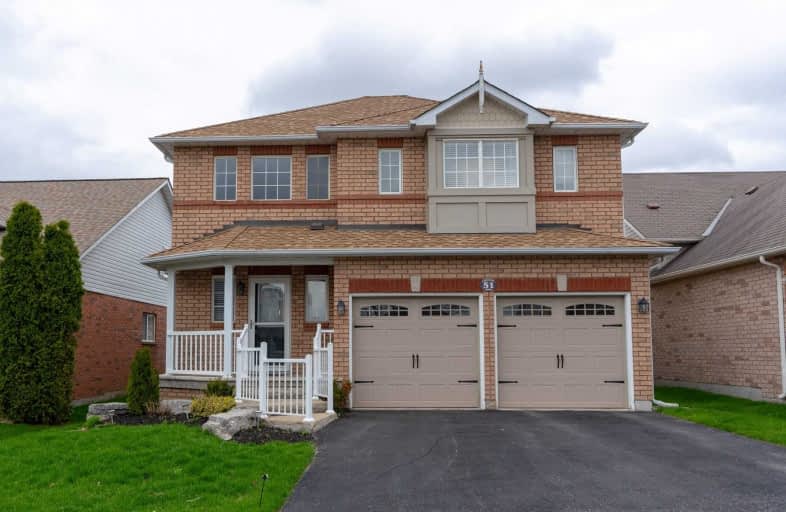Sold on May 30, 2019
Note: Property is not currently for sale or for rent.

-
Type: Detached
-
Style: 2-Storey
-
Size: 1500 sqft
-
Lot Size: 42.37 x 103.71 Feet
-
Age: No Data
-
Taxes: $4,138 per year
-
Days on Site: 17 Days
-
Added: Sep 07, 2019 (2 weeks on market)
-
Updated:
-
Last Checked: 2 months ago
-
MLS®#: E4448006
-
Listed By: Re/max hallmark first group realty ltd., brokerage
Gorgeous Updated Family Home In Family Area In Port Perry. Beautiful Entertaining Yard, 2 Tier Deck With Hot Tub, & Shed With Hydro, Professionally Finished Basement W/Built In Cabinets & Wine Fridge, Rainforest Glass Shower In Master Ensuite, Eat In Kitchen With S/S Appliances, Open Concept To Family Room. This Is A Beautiful Home! Roof 2014, Appliances 2016, Furnace & Ac 2018, Entrance From Main Floor Laundry To Garage.
Extras
All Shutters, S/S Fridge, Stove, B/I Dishwasher, B/I Microwave, Washer, Dryer, Wine Fridge, All Electric Light Fixtures, Window Coverings, All Built In Cabinets. Back Yard Shed, Hot Tub, Garage Door Opener And Remote.
Property Details
Facts for 51 Perryview Drive, Scugog
Status
Days on Market: 17
Last Status: Sold
Sold Date: May 30, 2019
Closed Date: Jul 31, 2019
Expiry Date: Sep 03, 2019
Sold Price: $587,500
Unavailable Date: May 30, 2019
Input Date: May 13, 2019
Property
Status: Sale
Property Type: Detached
Style: 2-Storey
Size (sq ft): 1500
Area: Scugog
Community: Port Perry
Availability Date: 60 Days Tba
Inside
Bedrooms: 3
Bathrooms: 3
Kitchens: 1
Rooms: 6
Den/Family Room: No
Air Conditioning: Central Air
Fireplace: Yes
Washrooms: 3
Building
Basement: Finished
Heat Type: Forced Air
Heat Source: Gas
Exterior: Brick
Exterior: Vinyl Siding
Water Supply: Municipal
Special Designation: Unknown
Parking
Driveway: Private
Garage Spaces: 2
Garage Type: Attached
Covered Parking Spaces: 2
Total Parking Spaces: 4
Fees
Tax Year: 2018
Tax Legal Description: Plan 40M2029 Lot 97
Taxes: $4,138
Land
Cross Street: King/Simcoe
Municipality District: Scugog
Fronting On: East
Parcel Number: 267800392
Pool: None
Sewer: Sewers
Lot Depth: 103.71 Feet
Lot Frontage: 42.37 Feet
Additional Media
- Virtual Tour: https://www.pfretour.com/mls/86664
Rooms
Room details for 51 Perryview Drive, Scugog
| Type | Dimensions | Description |
|---|---|---|
| Family Main | 4.38 x 6.27 | Laminate, Gas Fireplace, Combined W/Dining |
| Dining Main | 4.38 x 6.27 | Combined W/Family, Laminate |
| Kitchen 2nd | 3.03 x 4.28 | Stainless Steel Appl, W/I Closet, Ceramic Floor |
| Master 2nd | 4.43 x 3.73 | 3 Pc Ensuite |
| 2nd Br 2nd | 3.53 x 4.06 | Broadloom |
| 3rd Br 2nd | 3.67 x 2.78 | Broadloom |
| Rec Bsmt | 4.16 x 7.09 | B/I Bookcase |
| XXXXXXXX | XXX XX, XXXX |
XXXX XXX XXXX |
$XXX,XXX |
| XXX XX, XXXX |
XXXXXX XXX XXXX |
$XXX,XXX | |
| XXXXXXXX | XXX XX, XXXX |
XXXX XXX XXXX |
$XXX,XXX |
| XXX XX, XXXX |
XXXXXX XXX XXXX |
$XXX,XXX | |
| XXXXXXXX | XXX XX, XXXX |
XXXX XXX XXXX |
$XXX,XXX |
| XXX XX, XXXX |
XXXXXX XXX XXXX |
$XXX,XXX |
| XXXXXXXX XXXX | XXX XX, XXXX | $587,500 XXX XXXX |
| XXXXXXXX XXXXXX | XXX XX, XXXX | $599,000 XXX XXXX |
| XXXXXXXX XXXX | XXX XX, XXXX | $544,000 XXX XXXX |
| XXXXXXXX XXXXXX | XXX XX, XXXX | $559,400 XXX XXXX |
| XXXXXXXX XXXX | XXX XX, XXXX | $468,000 XXX XXXX |
| XXXXXXXX XXXXXX | XXX XX, XXXX | $473,000 XXX XXXX |

Good Shepherd Catholic School
Elementary: CatholicGreenbank Public School
Elementary: PublicPrince Albert Public School
Elementary: PublicS A Cawker Public School
Elementary: PublicBrooklin Village Public School
Elementary: PublicR H Cornish Public School
Elementary: PublicÉSC Saint-Charles-Garnier
Secondary: CatholicBrooklin High School
Secondary: PublicPort Perry High School
Secondary: PublicUxbridge Secondary School
Secondary: PublicMaxwell Heights Secondary School
Secondary: PublicSinclair Secondary School
Secondary: Public

