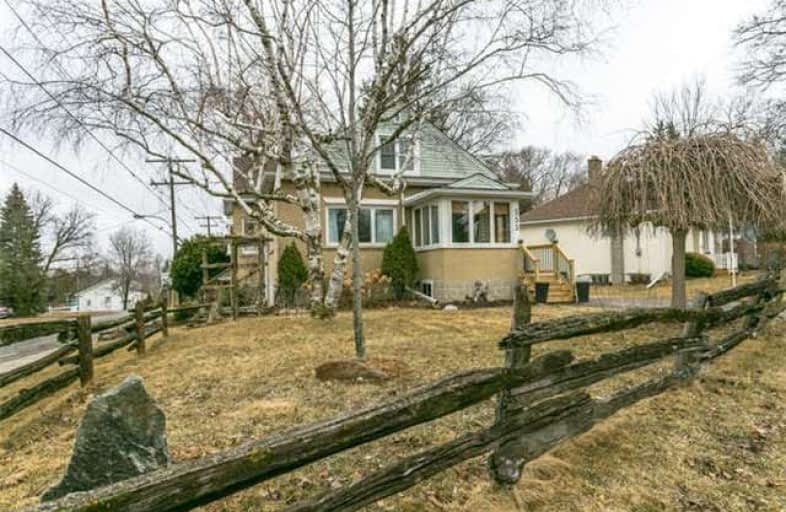Sold on Apr 18, 2018
Note: Property is not currently for sale or for rent.

-
Type: Detached
-
Style: 1 1/2 Storey
-
Lot Size: 64.44 x 0 Feet
-
Age: No Data
-
Taxes: $3,434 per year
-
Days on Site: 13 Days
-
Added: Sep 07, 2019 (1 week on market)
-
Updated:
-
Last Checked: 2 months ago
-
MLS®#: E4086750
-
Listed By: Re/max jazz inc., brokerage
Charm & Character Abound In This Adorable 1950'S Port Perry Home! The Current Owners Of 18 Years Have Done All The Necessary Upgrades. This Is An Amerispec Certified Re-Sale Home With A Transferrable Warranty. All The Right Features Include Hardwood Floors, Spacious Eat-In Kitchen, Walk-Out To A Large Two Tier Deck, Professionally Finished Basement, Upgraded Washrooms, Fully Fenced Yard And Much More! Affordable, In-Town Living Near Schools & Shops!
Extras
Incl: Fridge, Stove, Built In Dishwasher, Washer, Dryer, All Elf's & Window Coverings, Central Air Conditioning, Garden Shed. Exclude: Living Room Curtains.
Property Details
Facts for 555 Queen Street, Scugog
Status
Days on Market: 13
Last Status: Sold
Sold Date: Apr 18, 2018
Closed Date: Jun 12, 2018
Expiry Date: Oct 26, 2018
Sold Price: $575,000
Unavailable Date: Apr 18, 2018
Input Date: Apr 05, 2018
Property
Status: Sale
Property Type: Detached
Style: 1 1/2 Storey
Area: Scugog
Community: Port Perry
Availability Date: Tba
Inside
Bedrooms: 3
Bedrooms Plus: 1
Bathrooms: 3
Kitchens: 1
Rooms: 7
Den/Family Room: No
Air Conditioning: Central Air
Fireplace: No
Laundry Level: Lower
Central Vacuum: N
Washrooms: 3
Building
Basement: Fin W/O
Basement 2: Finished
Heat Type: Forced Air
Heat Source: Gas
Exterior: Brick
Elevator: N
UFFI: No
Water Supply: Municipal
Physically Handicapped-Equipped: N
Special Designation: Unknown
Retirement: N
Parking
Driveway: Private
Garage Spaces: 1
Garage Type: Built-In
Covered Parking Spaces: 4
Total Parking Spaces: 5
Fees
Tax Year: 2017
Tax Legal Description: Plan H-50019 Pt. Lot 13 As In Ds18694 ***
Taxes: $3,434
Highlights
Feature: Fenced Yard
Feature: Public Transit
Feature: Treed
Land
Cross Street: Old Simcoe/Queen St.
Municipality District: Scugog
Fronting On: North
Pool: None
Sewer: Sewers
Lot Frontage: 64.44 Feet
Additional Media
- Virtual Tour: https://vtours.redhomemedia.ca/992122?idx=1
Rooms
Room details for 555 Queen Street, Scugog
| Type | Dimensions | Description |
|---|---|---|
| Kitchen Ground | 3.57 x 5.62 | Hardwood Floor, W/O To Deck, Centre Island |
| Living Ground | 4.77 x 4.70 | Hardwood Floor, Formal Rm, Large Window |
| Office Ground | 2.80 x 2.60 | Broadloom, Window |
| Foyer Ground | 2.13 x 2.13 | Vinyl Floor |
| 2nd Br 2nd | 3.33 x 4.26 | B/I Closet, Broadloom, Window |
| 3rd Br 2nd | 3.22 x 4.14 | Hardwood Floor, B/I Closet, Combined W/Sitting |
| Sitting 2nd | 2.64 x 3.06 | Broadloom, Window, Combined W/Br |
| Master Bsmt | 3.11 x 3.96 | Broadloom, Pot Lights, Window |
| Rec Bsmt | 3.87 x 4.66 | Broadloom, Pot Lights |
| Laundry Bsmt | 1.83 x 2.13 | Ceramic Floor |
| Foyer Bsmt | 2.44 x 3.05 | Ceramic Floor, B/I Closet, W/O To Garage |
| XXXXXXXX | XXX XX, XXXX |
XXXX XXX XXXX |
$XXX,XXX |
| XXX XX, XXXX |
XXXXXX XXX XXXX |
$XXX,XXX |
| XXXXXXXX XXXX | XXX XX, XXXX | $575,000 XXX XXXX |
| XXXXXXXX XXXXXX | XXX XX, XXXX | $570,000 XXX XXXX |

Good Shepherd Catholic School
Elementary: CatholicGreenbank Public School
Elementary: PublicPrince Albert Public School
Elementary: PublicS A Cawker Public School
Elementary: PublicBrooklin Village Public School
Elementary: PublicR H Cornish Public School
Elementary: PublicÉSC Saint-Charles-Garnier
Secondary: CatholicBrooklin High School
Secondary: PublicPort Perry High School
Secondary: PublicUxbridge Secondary School
Secondary: PublicMaxwell Heights Secondary School
Secondary: PublicSinclair Secondary School
Secondary: Public

