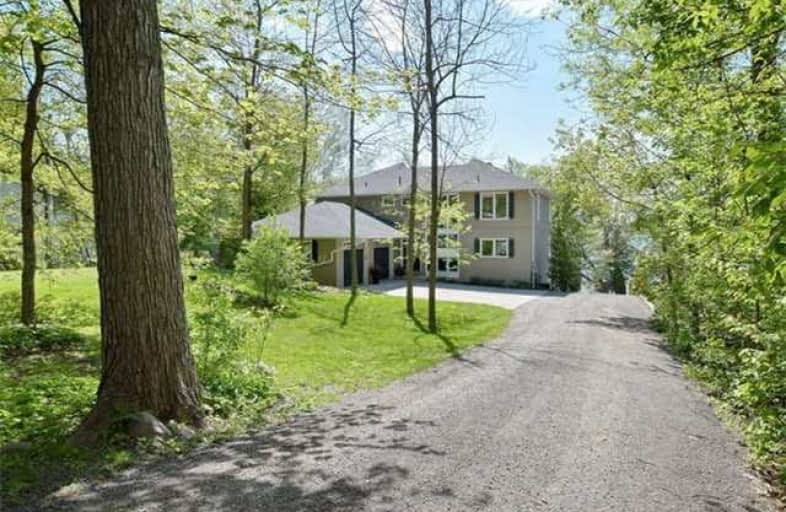Sold on May 25, 2018
Note: Property is not currently for sale or for rent.

-
Type: Detached
-
Style: 2-Storey
-
Size: 2000 sqft
-
Lot Size: 80 x 169.5 Feet
-
Age: 6-15 years
-
Taxes: $7,588 per year
-
Days on Site: 8 Days
-
Added: Sep 07, 2019 (1 week on market)
-
Updated:
-
Last Checked: 2 months ago
-
MLS®#: E4133391
-
Listed By: Coldwell banker - r.m.r. real estate, brokerage
Premium 80 Ft Waterfront Cul-De-Sac Property Located In An Exclusive Area Known As Having The Best Hard Bottom Wade-In/Swimmable Sand/Pebble Shoreline On Lake Scugog.2003 Open Concept Style 4 Bed,4 Bath Home On A Private Treed Lot.Enjoy The Blazing Sunset & Sensational Lake View Through Patio Doors & Walls Of Windows On Each Level.New Entertaining Size 20X14 Ft Deck & Stairs 2017.Oversize Double Garage + 30X13 Ft Workshop/Boathouse W/9 Ft Door.
Extras
An Incredible Property To Enjoy Year Round Lake Activities! Maintenance Free 30X4 Ft Dock & 12X10 Sitting Platform 2015.Furnace & 2 Way Fireplace 2014.50 Yr Shingles & New Eaves 2017.Most Windows 2013/16.Fibre Optic Internet/Cable.
Property Details
Facts for 56 Pettet Drive, Scugog
Status
Days on Market: 8
Last Status: Sold
Sold Date: May 25, 2018
Closed Date: Jul 05, 2018
Expiry Date: Aug 17, 2018
Sold Price: $950,000
Unavailable Date: May 25, 2018
Input Date: May 18, 2018
Property
Status: Sale
Property Type: Detached
Style: 2-Storey
Size (sq ft): 2000
Age: 6-15
Area: Scugog
Community: Rural Scugog
Availability Date: 30-60 Days/Tba
Inside
Bedrooms: 3
Bedrooms Plus: 1
Bathrooms: 4
Kitchens: 1
Rooms: 9
Den/Family Room: Yes
Air Conditioning: Central Air
Fireplace: Yes
Laundry Level: Upper
Washrooms: 4
Utilities
Electricity: Yes
Gas: No
Cable: Available
Telephone: Yes
Building
Basement: Fin W/O
Basement 2: Sep Entrance
Heat Type: Forced Air
Heat Source: Propane
Exterior: Vinyl Siding
UFFI: No
Water Supply Type: Drilled Well
Water Supply: Well
Special Designation: Unknown
Other Structures: Workshop
Parking
Driveway: Pvt Double
Garage Spaces: 2
Garage Type: Attached
Covered Parking Spaces: 8
Total Parking Spaces: 10
Fees
Tax Year: 2017
Tax Legal Description: Plan M49,Lot 13 Scugog
Taxes: $7,588
Highlights
Feature: Beach
Feature: Cul De Sac
Feature: Lake/Pond
Feature: Marina
Feature: Waterfront
Land
Cross Street: Island/Stephenson To
Municipality District: Scugog
Fronting On: West
Parcel Number: 267740013
Pool: None
Sewer: Septic
Lot Depth: 169.5 Feet
Lot Frontage: 80 Feet
Waterfront: Direct
Water Body Name: Scugog
Water Body Type: Lake
Additional Media
- Virtual Tour: https://tour.internetmediasolutions.ca/1040088?idx=1
Rooms
Room details for 56 Pettet Drive, Scugog
| Type | Dimensions | Description |
|---|---|---|
| Kitchen Main | 3.81 x 3.93 | Breakfast Bar, Picture Window, Tile Floor |
| Dining Main | 3.84 x 4.91 | Window Flr To Ceil, 2 Way Fireplace, Pot Lights |
| Great Rm Main | 3.75 x 6.31 | Cathedral Ceiling, W/O To Deck, 2 Way Fireplace |
| Family Main | 3.81 x 7.62 | Window Flr To Ceil, Combined W/Office, Pot Lights |
| Foyer Main | 1.22 x 7.62 | Access To Garage, Double Closet, 2 Pc Bath |
| Master 2nd | 3.78 x 6.06 | Window Flr To Ceil, W/I Closet, 4 Pc Ensuite |
| 2nd Br 2nd | 3.84 x 4.21 | Window Flr To Ceil, Double Closet, Overlook Water |
| 3rd Br 2nd | 3.38 x 3.81 | Double Closet, Large Window, O/Looks Frontyard |
| Laundry 2nd | 1.65 x 2.80 | Laundry Sink, B/I Shelves, Ceramic Floor |
| Rec Lower | 3.87 x 6.06 | W/O To Yard, 3 Pc Bath, Overlook Water |
| 4th Br Lower | 3.78 x 4.63 | Overlook Water, Double Closet, Laminate |
| XXXXXXXX | XXX XX, XXXX |
XXXX XXX XXXX |
$XXX,XXX |
| XXX XX, XXXX |
XXXXXX XXX XXXX |
$XXX,XXX |
| XXXXXXXX XXXX | XXX XX, XXXX | $950,000 XXX XXXX |
| XXXXXXXX XXXXXX | XXX XX, XXXX | $975,000 XXX XXXX |

Good Shepherd Catholic School
Elementary: CatholicGreenbank Public School
Elementary: PublicPrince Albert Public School
Elementary: PublicCartwright Central Public School
Elementary: PublicS A Cawker Public School
Elementary: PublicR H Cornish Public School
Elementary: PublicÉSC Saint-Charles-Garnier
Secondary: CatholicBrooklin High School
Secondary: PublicPort Perry High School
Secondary: PublicUxbridge Secondary School
Secondary: PublicMaxwell Heights Secondary School
Secondary: PublicSinclair Secondary School
Secondary: Public- 2 bath
- 3 bed
41 Pettet Drive, Scugog, Ontario • L9L 1B4 • Rural Scugog



