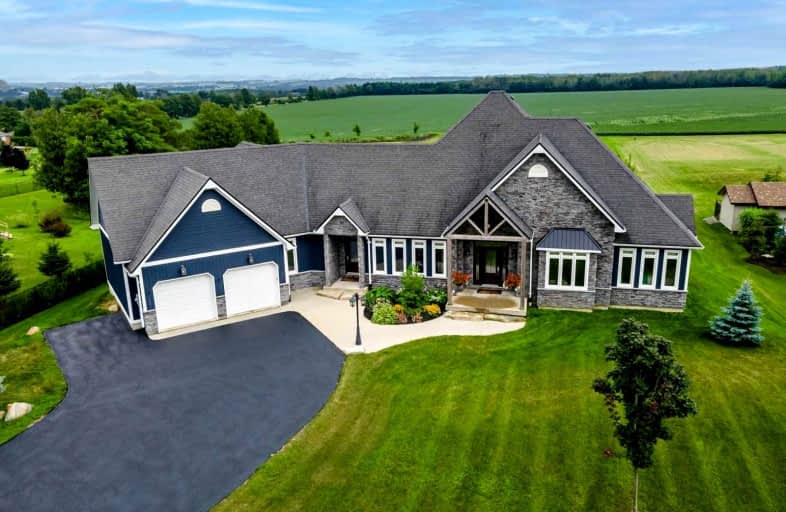Sold on Aug 30, 2021
Note: Property is not currently for sale or for rent.

-
Type: Detached
-
Style: Bungalow
-
Size: 2000 sqft
-
Lot Size: 129.59 x 492.13 Feet
-
Age: No Data
-
Taxes: $9,367 per year
-
Days on Site: 4 Days
-
Added: Aug 26, 2021 (4 days on market)
-
Updated:
-
Last Checked: 1 month ago
-
MLS®#: E5351677
-
Listed By: Re/max rouge river realty ltd., brokerage
The One You've Been Waiting For! Spectacular Custom-Built Bungalow Featuring 2400 Sq Ft Of Luxurious Living Space Located On 1.46 Acres With Inground, Saltwater Pool! Impressive Great Room With Soaring 18 Ft Ceilings And Floor-To-Ceiling Stone Fireplace. Dream Kitchen With Quartz Counters, W/I Pantry And Custom Waterfall Glass Cupboards. Formal Dining Room With Decorative Box Ceiling And Butler's Servery. Incredible Mn Floor Studio With In-Floor Heating!
Extras
Custom 18X38 Heated,In-Ground Saltwater Pool ('19), Covered Lanai O/L Pool,Wide-Plank Hardwood Floor, Upgraded Trim Work, Potlights And Upgraded Lighting,Mn Floor Laundry With Pet Shower! Excellent Location Minutes To Port Perry & Uxbridge!
Property Details
Facts for 560 Medd Road, Scugog
Status
Days on Market: 4
Last Status: Sold
Sold Date: Aug 30, 2021
Closed Date: Nov 30, 2021
Expiry Date: Nov 26, 2021
Sold Price: $2,000,196
Unavailable Date: Aug 30, 2021
Input Date: Aug 26, 2021
Prior LSC: Listing with no contract changes
Property
Status: Sale
Property Type: Detached
Style: Bungalow
Size (sq ft): 2000
Area: Scugog
Community: Port Perry
Availability Date: Nov/Tbd
Inside
Bedrooms: 3
Bathrooms: 3
Kitchens: 1
Rooms: 8
Den/Family Room: Yes
Air Conditioning: Central Air
Fireplace: Yes
Laundry Level: Main
Central Vacuum: Y
Washrooms: 3
Building
Basement: Full
Heat Type: Forced Air
Heat Source: Propane
Exterior: Other
Exterior: Stone
UFFI: No
Water Supply Type: Drilled Well
Water Supply: Well
Special Designation: Unknown
Parking
Driveway: Private
Garage Spaces: 2
Garage Type: Attached
Covered Parking Spaces: 8
Total Parking Spaces: 10
Fees
Tax Year: 2021
Tax Legal Description: Pt Lt 6 Con 6, Reach, Pt 2 40R24614, S/T Easement*
Taxes: $9,367
Highlights
Feature: Clear View
Feature: Golf
Feature: Level
Feature: School Bus Route
Land
Cross Street: Reach/Medd
Municipality District: Scugog
Fronting On: South
Parcel Number: 268180176
Pool: Inground
Sewer: Septic
Lot Depth: 492.13 Feet
Lot Frontage: 129.59 Feet
Lot Irregularities: 1.46 Acres
Acres: .50-1.99
Additional Media
- Virtual Tour: https://maddoxmedia.ca/560-medd-rd/
Rooms
Room details for 560 Medd Road, Scugog
| Type | Dimensions | Description |
|---|---|---|
| Great Rm Main | 4.88 x 4.88 | Hardwood Floor, Cathedral Ceiling, Gas Fireplace |
| Dining Main | 3.68 x 4.72 | Hardwood Floor, Coffered Ceiling, Pot Lights |
| Kitchen Main | 4.45 x 4.83 | Quartz Counter, Pantry, Stainless Steel Appl |
| Breakfast Main | 4.10 x 2.60 | Hardwood Floor, W/O To Porch, O/Looks Pool |
| Exercise Main | 6.10 x 7.40 | Open Concept, Access To Garage, Large Window |
| Master Main | 4.10 x 4.42 | Hardwood Floor, 5 Pc Ensuite, W/I Closet |
| 2nd Br Main | 3.50 x 3.81 | Hardwood Floor, Closet, O/Looks Frontyard |
| 3rd Br Main | 3.20 x 3.35 | Hardwood Floor, Closet, B/I Closet |
| Laundry Main | - | Ceramic Floor, Separate Shower, 2 Pc Bath |
| Pantry Main | 2.70 x 2.60 | Hardwood Floor, B/I Shelves |
| XXXXXXXX | XXX XX, XXXX |
XXXX XXX XXXX |
$X,XXX,XXX |
| XXX XX, XXXX |
XXXXXX XXX XXXX |
$X,XXX,XXX | |
| XXXXXXXX | XXX XX, XXXX |
XXXX XXX XXXX |
$X,XXX,XXX |
| XXX XX, XXXX |
XXXXXX XXX XXXX |
$X,XXX,XXX |
| XXXXXXXX XXXX | XXX XX, XXXX | $2,000,196 XXX XXXX |
| XXXXXXXX XXXXXX | XXX XX, XXXX | $1,749,900 XXX XXXX |
| XXXXXXXX XXXX | XXX XX, XXXX | $1,285,000 XXX XXXX |
| XXXXXXXX XXXXXX | XXX XX, XXXX | $1,295,000 XXX XXXX |

Good Shepherd Catholic School
Elementary: CatholicGreenbank Public School
Elementary: PublicUxbridge Public School
Elementary: PublicS A Cawker Public School
Elementary: PublicJoseph Gould Public School
Elementary: PublicR H Cornish Public School
Elementary: PublicÉSC Saint-Charles-Garnier
Secondary: CatholicBrooklin High School
Secondary: PublicPort Perry High School
Secondary: PublicNotre Dame Catholic Secondary School
Secondary: CatholicUxbridge Secondary School
Secondary: PublicSinclair Secondary School
Secondary: Public- 4 bath
- 3 bed
- 2500 sqft
10 Wedgewood Trail, Scugog, Ontario • L9L 1B2 • Rural Scugog



