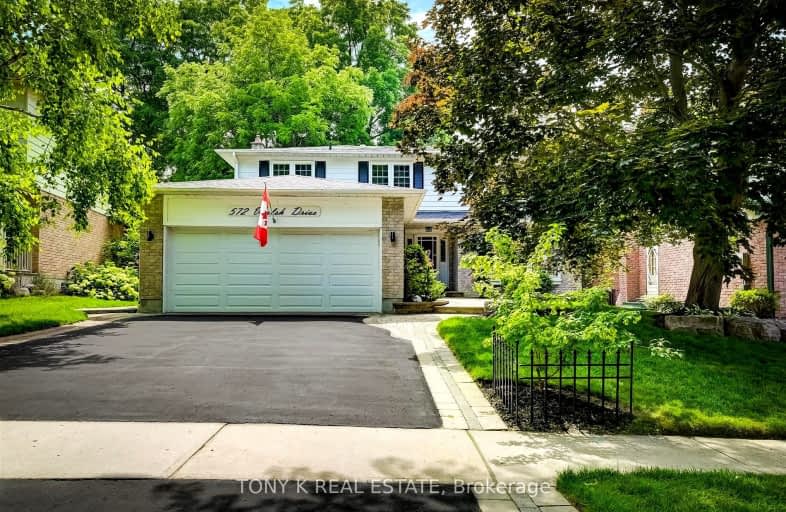Somewhat Walkable
- Some errands can be accomplished on foot.
65
/100
Somewhat Bikeable
- Most errands require a car.
39
/100

Good Shepherd Catholic School
Elementary: Catholic
1.16 km
Greenbank Public School
Elementary: Public
7.26 km
Prince Albert Public School
Elementary: Public
2.22 km
S A Cawker Public School
Elementary: Public
1.52 km
Brooklin Village Public School
Elementary: Public
14.38 km
R H Cornish Public School
Elementary: Public
0.38 km
ÉSC Saint-Charles-Garnier
Secondary: Catholic
20.20 km
Brooklin High School
Secondary: Public
14.87 km
Port Perry High School
Secondary: Public
0.57 km
Uxbridge Secondary School
Secondary: Public
12.52 km
Maxwell Heights Secondary School
Secondary: Public
18.99 km
Sinclair Secondary School
Secondary: Public
20.03 km
-
Apple Valley Park
Port Perry ON 1.28km -
Palmer Park
Port Perry ON 1.44km -
Port Perry Park
3.3km
-
RBC Royal Bank
210 Queen St (Queen St and Perry St), Port Perry ON L9L 1B9 1.24km -
TD Canada Trust Branch and ATM
165 Queen St, Port Perry ON L9L 1B8 1.34km -
Laurentian Bank of Canada
1 Brock St W, Uxbridge ON L9P 1P6 13.04km





