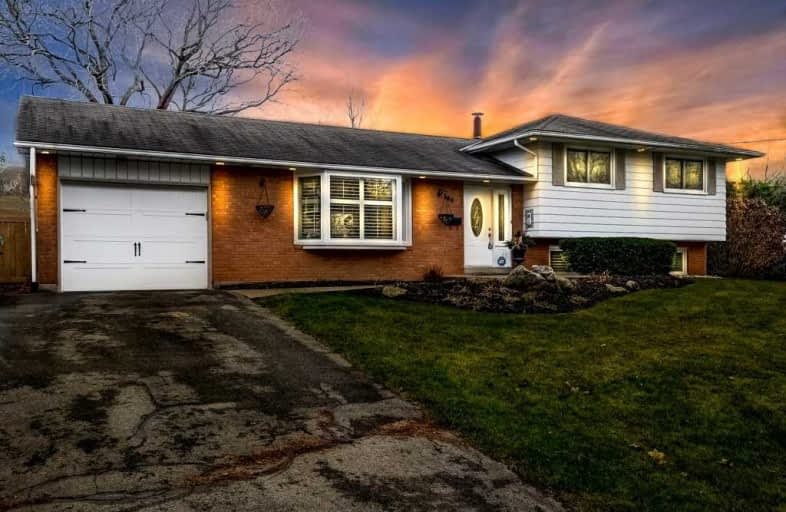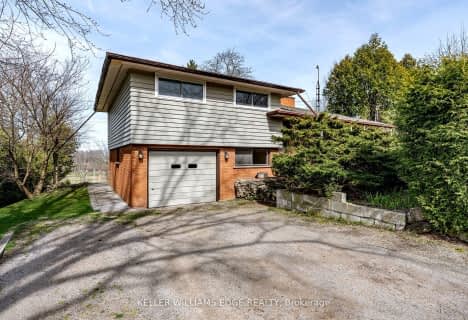
Millgrove Public School
Elementary: PublicFlamborough Centre School
Elementary: PublicOur Lady of Mount Carmel Catholic Elementary School
Elementary: CatholicKilbride Public School
Elementary: PublicBalaclava Public School
Elementary: PublicGuardian Angels Catholic Elementary School
Elementary: CatholicAldershot High School
Secondary: PublicM M Robinson High School
Secondary: PublicNotre Dame Roman Catholic Secondary School
Secondary: CatholicDundas Valley Secondary School
Secondary: PublicJean Vanier Catholic Secondary School
Secondary: CatholicWaterdown District High School
Secondary: Public- 2 bath
- 3 bed
- 1100 sqft
1352 Centre Road, Hamilton, Ontario • L0R 1H1 • Rural Flamborough
- 3 bath
- 3 bed
- 1500 sqft
1408 Edgewood Road, Hamilton, Ontario • L8N 2Z7 • Rural Flamborough




