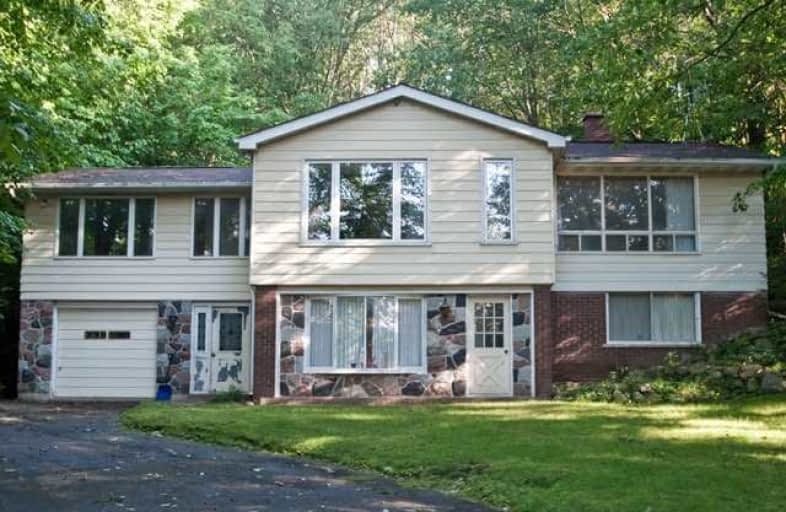Sold on Sep 08, 2017
Note: Property is not currently for sale or for rent.

-
Type: Detached
-
Style: Bungalow-Raised
-
Lot Size: 115 x 375 Feet
-
Age: 51-99 years
-
Taxes: $5,266 per year
-
Days on Site: 3 Days
-
Added: Sep 07, 2019 (3 days on market)
-
Updated:
-
Last Checked: 2 months ago
-
MLS®#: E3917434
-
Listed By: Union realty brokerage inc., brokerage
Great Opportunity To Transform This Solid Raised Bungalow On A Secluded And Treed Lot Across From Chalk Lake. Great Bones, Spacious Rooms, Walk Out To A Beautiful Yard Surrounded By Tall Majestic Trees. Year Round Right Of Way Access To Chalk Lake Via 96 Chalk Lake Road. Easy In-Law Suite.
Extras
Fridge, Stove, Washer, Dryer, Pressure Tank, Hwt(R), Pump, Window Coverings, Electic Light Fixtures
Property Details
Facts for 59 Chalk Lake Road, Scugog
Status
Days on Market: 3
Last Status: Sold
Sold Date: Sep 08, 2017
Closed Date: Nov 24, 2017
Expiry Date: Dec 31, 2017
Sold Price: $550,000
Unavailable Date: Sep 08, 2017
Input Date: Sep 06, 2017
Prior LSC: Listing with no contract changes
Property
Status: Sale
Property Type: Detached
Style: Bungalow-Raised
Age: 51-99
Area: Scugog
Community: Rural Scugog
Availability Date: 30 Days/Tba
Inside
Bedrooms: 3
Bedrooms Plus: 1
Bathrooms: 2
Kitchens: 1
Rooms: 6
Den/Family Room: No
Air Conditioning: None
Fireplace: Yes
Washrooms: 2
Building
Basement: Finished
Basement 2: Sep Entrance
Heat Type: Baseboard
Heat Source: Electric
Exterior: Brick
Water Supply: Well
Special Designation: Unknown
Parking
Driveway: Private
Garage Spaces: 1
Garage Type: Attached
Covered Parking Spaces: 3
Total Parking Spaces: 4
Fees
Tax Year: 2017
Tax Legal Description: Plan 676, Lot 39
Taxes: $5,266
Land
Cross Street: Lake Ridge/Town Line
Municipality District: Scugog
Fronting On: North
Pool: None
Sewer: Septic
Lot Depth: 375 Feet
Lot Frontage: 115 Feet
Acres: .50-1.99
Rooms
Room details for 59 Chalk Lake Road, Scugog
| Type | Dimensions | Description |
|---|---|---|
| Living Main | 3.94 x 5.57 | Stone Fireplace, Picture Window |
| Dining Main | 3.80 x 3.98 | O/Looks Backyard |
| Kitchen Main | 2.73 x 3.11 | W/O To Yard |
| Master Main | 4.57 x 5.28 | Picture Window, W/I Closet |
| 2nd Br Main | 3.41 x 5.91 | His/Hers Closets |
| 3rd Br Main | 2.71 x 3.00 | |
| Rec Lower | 5.01 x 6.10 | Picture Window, Walk-Out |
| Br Lower | 3.65 x 4.39 | |
| Laundry Lower | 2.50 x 2.56 | |
| Mudroom Lower | 2.42 x 5.39 |
| XXXXXXXX | XXX XX, XXXX |
XXXX XXX XXXX |
$XXX,XXX |
| XXX XX, XXXX |
XXXXXX XXX XXXX |
$XXX,XXX |
| XXXXXXXX XXXX | XXX XX, XXXX | $550,000 XXX XXXX |
| XXXXXXXX XXXXXX | XXX XX, XXXX | $499,900 XXX XXXX |

Claremont Public School
Elementary: PublicValley View Public School
Elementary: PublicMeadowcrest Public School
Elementary: PublicSt Bridget Catholic School
Elementary: CatholicJoseph Gould Public School
Elementary: PublicChris Hadfield P.S. (Elementary)
Elementary: PublicÉSC Saint-Charles-Garnier
Secondary: CatholicBrooklin High School
Secondary: PublicPort Perry High School
Secondary: PublicNotre Dame Catholic Secondary School
Secondary: CatholicUxbridge Secondary School
Secondary: PublicJ Clarke Richardson Collegiate
Secondary: Public

