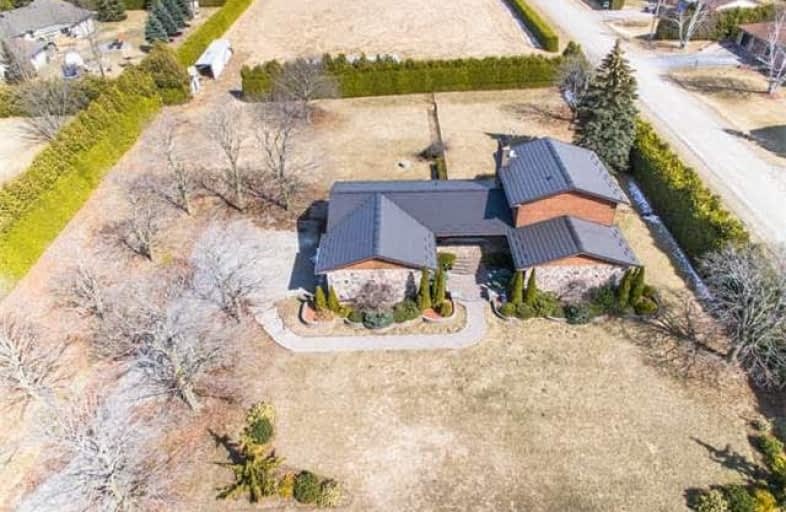Sold on Apr 28, 2018
Note: Property is not currently for sale or for rent.

-
Type: Detached
-
Style: Other
-
Lot Size: 200 x 691.24 Feet
-
Age: No Data
-
Taxes: $6,078 per year
-
Days on Site: 36 Days
-
Added: Sep 07, 2019 (1 month on market)
-
Updated:
-
Last Checked: 2 months ago
-
MLS®#: E4076715
-
Listed By: Re/max jazz inc., brokerage
One-Of-A-Kind Custom Built Home In A Demand Area Of Scugog Island! 3+ Level Acres Enclosed By Cedar Hedging. Potential For Lot Severances Discussed W/Township. Gorgeous Hardwood Fls. Throughout, Solid Oak Interior Doors & Trim, Steel Roof, Newer Deck, Some Newer Windows, Large Principle Rooms & Two Wood Burning Fireplaces! Parking For Numerous Vehicles. Walk To The Lake & Marina. Impressive Property, Lots Of Land! Hi-Speed Fibre Internet Coming!!
Extras
Incl. Existing Light Fixtures & Ceiling Fans, Fridge, Stove, B/I Dishwasher, Washer/Dryer, Cvac, Sump Pump, Well Pump & Equipment, Water Softener, Water Heater. All Inclusions Sold In "As Is" Condition. No Warranties. Buyer To Verify.
Property Details
Facts for 6 Pete Street, Scugog
Status
Days on Market: 36
Last Status: Sold
Sold Date: Apr 28, 2018
Closed Date: Jun 28, 2018
Expiry Date: Mar 31, 2019
Sold Price: $940,500
Unavailable Date: Apr 28, 2018
Input Date: Mar 24, 2018
Property
Status: Sale
Property Type: Detached
Style: Other
Area: Scugog
Community: Port Perry
Availability Date: Immediate/Tba
Inside
Bedrooms: 4
Bathrooms: 3
Kitchens: 1
Rooms: 8
Den/Family Room: Yes
Air Conditioning: Central Air
Fireplace: Yes
Laundry Level: Lower
Central Vacuum: Y
Washrooms: 3
Building
Basement: Finished
Basement 2: Walk-Up
Heat Type: Forced Air
Heat Source: Oil
Exterior: Brick
Exterior: Wood
Elevator: N
Water Supply: Well
Special Designation: Unknown
Other Structures: Garden Shed
Retirement: N
Parking
Driveway: Private
Garage Spaces: 2
Garage Type: Attached
Covered Parking Spaces: 10
Total Parking Spaces: 11
Fees
Tax Year: 2017
Tax Legal Description: Con10 Pt Lot 2 Now Rp40R2812 Pt1 Rp40R10594 Pt 2
Taxes: $6,078
Highlights
Feature: Level
Feature: Marina
Feature: School Bus Route
Feature: Treed
Land
Cross Street: Island Rd/Stephenson
Municipality District: Scugog
Fronting On: East
Pool: None
Sewer: Septic
Lot Depth: 691.24 Feet
Lot Frontage: 200 Feet
Acres: 2-4.99
Additional Media
- Virtual Tour: https://vtours.redhomemedia.ca/988730?idx=1
Rooms
Room details for 6 Pete Street, Scugog
| Type | Dimensions | Description |
|---|---|---|
| Kitchen Main | 3.08 x 7.01 | Ceramic Floor, Eat-In Kitchen, W/O To Deck |
| Living Main | 4.18 x 6.92 | Hardwood Floor, Sunken Room, Cathedral Ceiling |
| Dining Main | 3.38 x 4.18 | Hardwood Floor, Picture Window, O/Looks Living |
| Family Main | 4.27 x 6.07 | Hardwood Floor, Floor/Ceil Fireplace, Sunken Room |
| 3rd Br Main | 3.08 x 4.27 | Hardwood Floor, B/I Closet, O/Looks Backyard |
| 4th Br Main | 3.07 x 4.27 | Hardwood Floor, B/I Closet, O/Looks Backyard |
| Master 2nd | 3.38 x 5.27 | Hardwood Floor, 5 Pc Ensuite, W/I Closet |
| 2nd Br 2nd | 3.38 x 3.60 | Hardwood Floor, B/I Closet |
| Rec Bsmt | 6.80 x 7.53 | Fireplace, Pot Lights |
| Other Bsmt | 4.05 x 6.71 | Mirrored Walls, Pot Lights |
| Games Bsmt | 5.12 x 7.01 | Mirrored Walls, Pot Lights, Walk-Up |
| Laundry Bsmt | 2.13 x 3.20 | Ceramic Floor, Laundry Sink |
| XXXXXXXX | XXX XX, XXXX |
XXXX XXX XXXX |
$XXX,XXX |
| XXX XX, XXXX |
XXXXXX XXX XXXX |
$XXX,XXX | |
| XXXXXXXX | XXX XX, XXXX |
XXXXXXX XXX XXXX |
|
| XXX XX, XXXX |
XXXXXX XXX XXXX |
$X,XXX,XXX | |
| XXXXXXXX | XXX XX, XXXX |
XXXX XXX XXXX |
$XXX,XXX |
| XXX XX, XXXX |
XXXXXX XXX XXXX |
$XXX,XXX |
| XXXXXXXX XXXX | XXX XX, XXXX | $940,500 XXX XXXX |
| XXXXXXXX XXXXXX | XXX XX, XXXX | $999,900 XXX XXXX |
| XXXXXXXX XXXXXXX | XXX XX, XXXX | XXX XXXX |
| XXXXXXXX XXXXXX | XXX XX, XXXX | $1,298,000 XXX XXXX |
| XXXXXXXX XXXX | XXX XX, XXXX | $850,000 XXX XXXX |
| XXXXXXXX XXXXXX | XXX XX, XXXX | $999,000 XXX XXXX |

Good Shepherd Catholic School
Elementary: CatholicGreenbank Public School
Elementary: PublicPrince Albert Public School
Elementary: PublicCartwright Central Public School
Elementary: PublicS A Cawker Public School
Elementary: PublicR H Cornish Public School
Elementary: PublicBrock High School
Secondary: PublicBrooklin High School
Secondary: PublicPort Perry High School
Secondary: PublicUxbridge Secondary School
Secondary: PublicMaxwell Heights Secondary School
Secondary: PublicSinclair Secondary School
Secondary: Public

