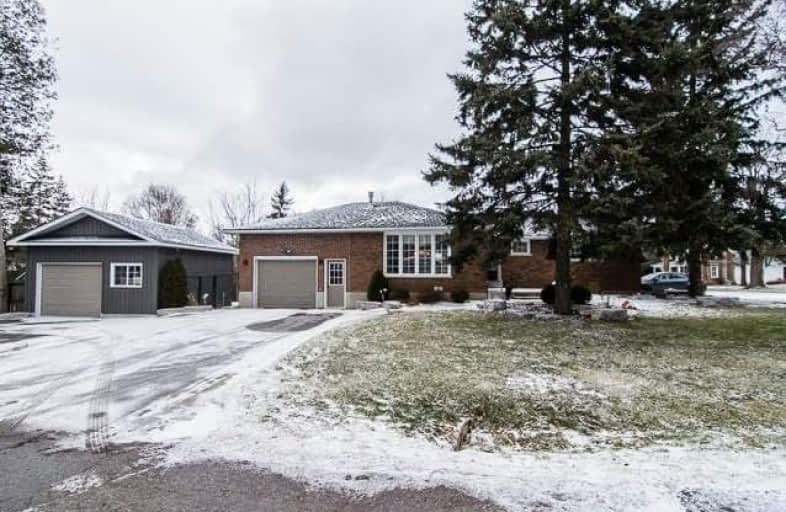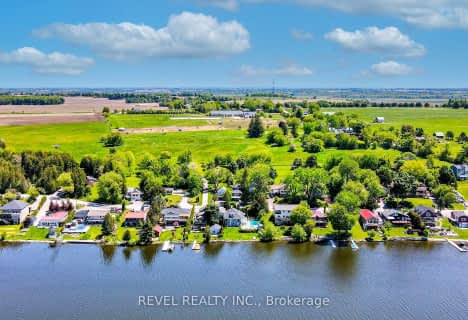
Good Shepherd Catholic School
Elementary: Catholic
2.58 km
Greenbank Public School
Elementary: Public
8.61 km
Prince Albert Public School
Elementary: Public
0.81 km
S A Cawker Public School
Elementary: Public
2.92 km
Brooklin Village Public School
Elementary: Public
12.99 km
R H Cornish Public School
Elementary: Public
1.44 km
ÉSC Saint-Charles-Garnier
Secondary: Catholic
18.82 km
Brooklin High School
Secondary: Public
13.50 km
Port Perry High School
Secondary: Public
1.71 km
Uxbridge Secondary School
Secondary: Public
13.02 km
Maxwell Heights Secondary School
Secondary: Public
17.62 km
Sinclair Secondary School
Secondary: Public
18.63 km




