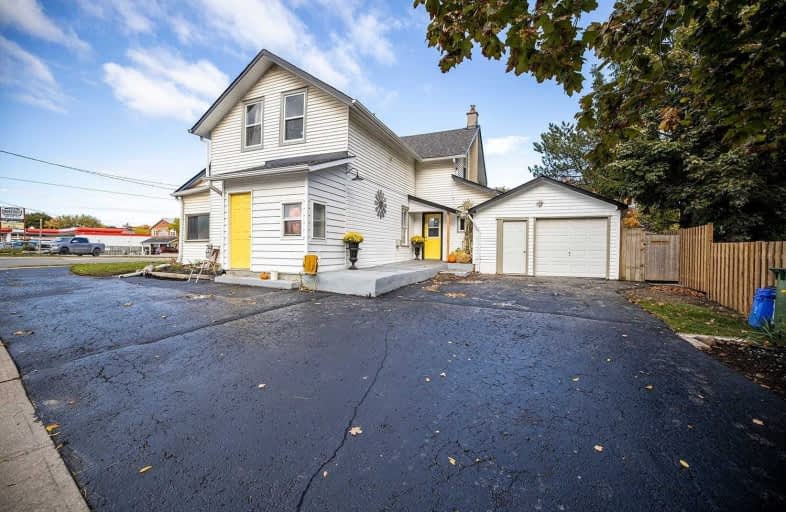Sold on Feb 12, 2021
Note: Property is not currently for sale or for rent.

-
Type: Duplex
-
Style: 2-Storey
-
Lot Size: 53 x 90 Feet
-
Age: No Data
-
Taxes: $3,076 per year
-
Days on Site: 21 Days
-
Added: Jan 22, 2021 (3 weeks on market)
-
Updated:
-
Last Checked: 2 months ago
-
MLS®#: E5091494
-
Listed By: Ball real estate inc., brokerage
Investment Opportunity- Located Near Downtown Port Perry With Amazing Shops, Waterfront, Trails, Public Transit & Schools + Tastefully Updated (Both Units) For Max Rental Potential. Rent One Side While Living In The Other. Or Rent Both. Unit 1- Totally Reno'd 2020- Bright And Airy Open New Kitchen With Breakfast Bar, New Main Floor Master Bedroom W/ Ensuite, Main Floor Laundry And 2nd Floor Family Rm. Unit 2- Reno'd 2019. Tenanted 24Hr Notice Req'd.
Extras
Fenced Backyard New Windows (2020), Kitchen 1 (2020)(2019), Landscaping (2020), Resealed Drive (2020), Full Duct Cleaning (2020), Porch Resurfaced (2020), Window Wells (2020), New Siding Repair Where Necessary (2020). Plumbing Upgrades +++
Property Details
Facts for 7 John Street, Scugog
Status
Days on Market: 21
Last Status: Sold
Sold Date: Feb 12, 2021
Closed Date: Jul 15, 2021
Expiry Date: Jun 21, 2021
Sold Price: $660,000
Unavailable Date: Feb 12, 2021
Input Date: Jan 22, 2021
Property
Status: Sale
Property Type: Duplex
Style: 2-Storey
Area: Scugog
Community: Port Perry
Availability Date: Tba
Inside
Bedrooms: 5
Bathrooms: 3
Kitchens: 2
Rooms: 9
Den/Family Room: No
Air Conditioning: Central Air
Fireplace: No
Washrooms: 3
Utilities
Electricity: Yes
Gas: Yes
Cable: Yes
Telephone: Available
Building
Basement: Unfinished
Heat Type: Forced Air
Heat Source: Gas
Exterior: Alum Siding
Exterior: Vinyl Siding
Water Supply: Municipal
Special Designation: Unknown
Other Structures: Garden Shed
Parking
Driveway: Front Yard
Garage Spaces: 1
Garage Type: Attached
Covered Parking Spaces: 2
Total Parking Spaces: 3
Fees
Tax Year: 2020
Tax Legal Description: Pt Lts 231 &243 Plh50020? Pt1 40R13196
Taxes: $3,076
Highlights
Feature: Beach
Feature: Fenced Yard
Feature: Hospital
Feature: Park
Feature: Public Transit
Feature: School
Land
Cross Street: John St & Hwy 7A (Sc
Municipality District: Scugog
Fronting On: East
Parcel Number: 267780083
Pool: None
Sewer: Sewers
Lot Depth: 90 Feet
Lot Frontage: 53 Feet
Acres: < .50
Rooms
Room details for 7 John Street, Scugog
| Type | Dimensions | Description |
|---|---|---|
| Kitchen Ground | 4.45 x 4.57 | Large Window, Updated, Breakfast Bar |
| Laundry Ground | 1.52 x 1.01 | 2 Pc Bath |
| Master Ground | 3.45 x 3.56 | Ensuite Bath, Large Window |
| Living 2nd | 3.59 x 3.48 | Double, Large Window |
| 2nd Br 2nd | 2.39 x 3.20 | Hardwood Floor |
| Bathroom 2nd | - | 4 Pc Bath |
| Foyer Ground | - | |
| Kitchen Ground | - | Updated |
| Sunroom Ground | - | |
| Br 2nd | - | |
| Br 2nd | - |
| XXXXXXXX | XXX XX, XXXX |
XXXX XXX XXXX |
$XXX,XXX |
| XXX XX, XXXX |
XXXXXX XXX XXXX |
$XXX,XXX | |
| XXXXXXXX | XXX XX, XXXX |
XXXXXXX XXX XXXX |
|
| XXX XX, XXXX |
XXXXXX XXX XXXX |
$XXX,XXX |
| XXXXXXXX XXXX | XXX XX, XXXX | $660,000 XXX XXXX |
| XXXXXXXX XXXXXX | XXX XX, XXXX | $650,000 XXX XXXX |
| XXXXXXXX XXXXXXX | XXX XX, XXXX | XXX XXXX |
| XXXXXXXX XXXXXX | XXX XX, XXXX | $699,900 XXX XXXX |

Good Shepherd Catholic School
Elementary: CatholicGreenbank Public School
Elementary: PublicPrince Albert Public School
Elementary: PublicCartwright Central Public School
Elementary: PublicS A Cawker Public School
Elementary: PublicR H Cornish Public School
Elementary: PublicÉSC Saint-Charles-Garnier
Secondary: CatholicBrooklin High School
Secondary: PublicPort Perry High School
Secondary: PublicUxbridge Secondary School
Secondary: PublicMaxwell Heights Secondary School
Secondary: PublicSinclair Secondary School
Secondary: Public- 4 bath
- 7 bed
- 3000 sqft
219 Cochrane Street, Scugog, Ontario • L9L 1M1 • Port Perry



