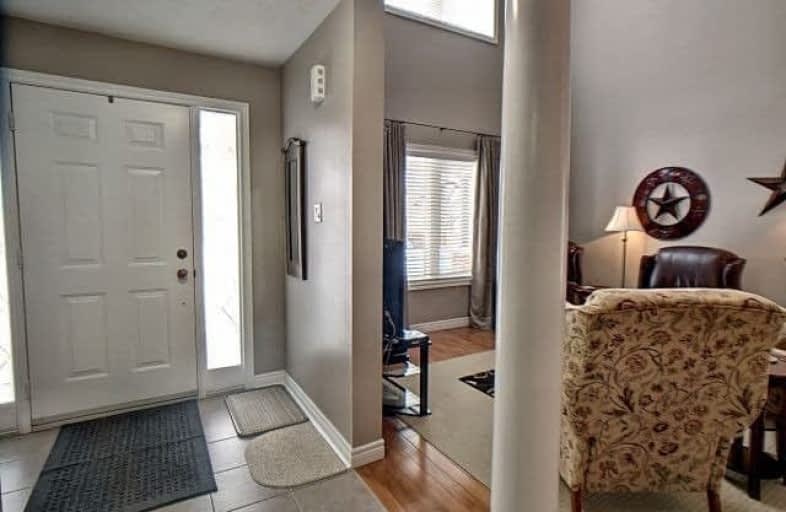
Good Shepherd Catholic School
Elementary: Catholic
2.12 km
Greenbank Public School
Elementary: Public
8.30 km
Prince Albert Public School
Elementary: Public
1.63 km
S A Cawker Public School
Elementary: Public
2.35 km
Brooklin Village Public School
Elementary: Public
13.73 km
R H Cornish Public School
Elementary: Public
0.88 km
ÉSC Saint-Charles-Garnier
Secondary: Catholic
19.57 km
Brooklin High School
Secondary: Public
14.27 km
Port Perry High School
Secondary: Public
1.05 km
Uxbridge Secondary School
Secondary: Public
13.48 km
Maxwell Heights Secondary School
Secondary: Public
18.02 km
Sinclair Secondary School
Secondary: Public
19.33 km



