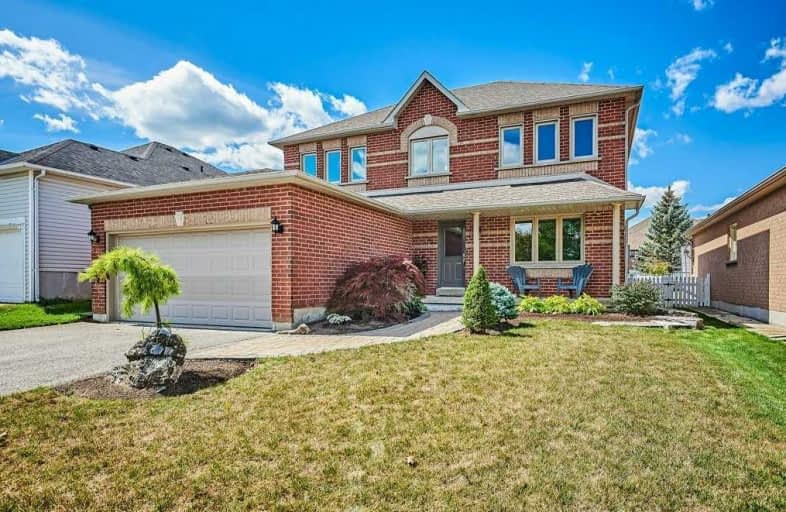Sold on Oct 07, 2019
Note: Property is not currently for sale or for rent.

-
Type: Detached
-
Style: 2-Storey
-
Lot Size: 49.21 x 133.01 Feet
-
Age: No Data
-
Taxes: $4,603 per year
-
Days on Site: 34 Days
-
Added: Nov 07, 2019 (1 month on market)
-
Updated:
-
Last Checked: 2 months ago
-
MLS®#: E4562654
-
Listed By: Royal lepage frank real estate, brokerage
Absolutely Gorgeous Renovations, Gourmet Kitchen With Island Penninsula, Quartz Counters,Glass Backsplash, S/S Appliances, Custom Cabinets,Pot Lights,Under Cabinet Lighting, Gorgeous Floors Throughout, Main Fl Laundry W/Garage Access, Large Open Concept Lr/Dr Great For Large Gatherings. Reno'd Main Bath, Stunning Master Ensuite W Huge Walk In Shower, Fabulous Light Fixtures. Extra Large Trim, Beautiful Windows, Door Handles. Shows Like A New Build
Extras
Just Minutes To Historical Port Perry, Shops, Restaurants, Marina & Parks. Super Sized Lot With Private Double Driveway, Lovely Garden With Large Patio & Mature Trees, Covered Front Porch.
Property Details
Facts for 78 Hyland Crescent, Scugog
Status
Days on Market: 34
Last Status: Sold
Sold Date: Oct 07, 2019
Closed Date: Dec 02, 2019
Expiry Date: Dec 30, 2019
Sold Price: $680,000
Unavailable Date: Oct 07, 2019
Input Date: Sep 03, 2019
Prior LSC: Sold
Property
Status: Sale
Property Type: Detached
Style: 2-Storey
Area: Scugog
Community: Port Perry
Availability Date: 30/Tba
Inside
Bedrooms: 4
Bathrooms: 3
Kitchens: 1
Rooms: 9
Den/Family Room: Yes
Air Conditioning: Central Air
Fireplace: Yes
Washrooms: 3
Building
Basement: Full
Heat Type: Forced Air
Heat Source: Gas
Exterior: Brick
Water Supply: Municipal
Special Designation: Unknown
Parking
Driveway: Pvt Double
Garage Spaces: 2
Garage Type: Built-In
Covered Parking Spaces: 4
Total Parking Spaces: 6
Fees
Tax Year: 2019
Tax Legal Description: Pcl45-1Sec40M 1813;Lt45, Pl40M 1813 (Scugog)
Taxes: $4,603
Highlights
Feature: Golf
Feature: Hospital
Feature: Level
Feature: School
Land
Cross Street: Victoria/Hyland/Old
Municipality District: Scugog
Fronting On: West
Pool: None
Sewer: Sewers
Lot Depth: 133.01 Feet
Lot Frontage: 49.21 Feet
Additional Media
- Virtual Tour: https://unbranded.youriguide.com/78_hyland_crescent_port_perry_on
Rooms
Room details for 78 Hyland Crescent, Scugog
| Type | Dimensions | Description |
|---|---|---|
| Kitchen Main | 3.07 x 2.65 | Quartz Counter, Pot Lights, Stainless Steel Appl |
| Breakfast Main | 3.07 x 2.16 | Hardwood Floor, W/O To Patio, Renovated |
| Family Main | 3.07 x 4.96 | Gas Fireplace, Hardwood Floor, O/Looks Garden |
| Dining Main | 3.38 x 3.38 | Hardwood Floor |
| Living Main | 3.38 x 4.60 | Hardwood Floor |
| Laundry Main | - | Access To Garage |
| Master 2nd | 3.41 x 6.73 | Hardwood Floor, W/I Closet, 3 Pc Ensuite |
| 2nd Br 2nd | 3.38 x 3.38 | Hardwood Floor, Closet |
| 3rd Br 2nd | 3.38 x 3.39 | Hardwood Floor, Closet |
| 4th Br 2nd | 3.07 x 2.77 | Hardwood Floor, Closet |
| XXXXXXXX | XXX XX, XXXX |
XXXX XXX XXXX |
$XXX,XXX |
| XXX XX, XXXX |
XXXXXX XXX XXXX |
$XXX,XXX |
| XXXXXXXX XXXX | XXX XX, XXXX | $680,000 XXX XXXX |
| XXXXXXXX XXXXXX | XXX XX, XXXX | $698,000 XXX XXXX |

Good Shepherd Catholic School
Elementary: CatholicGreenbank Public School
Elementary: PublicPrince Albert Public School
Elementary: PublicS A Cawker Public School
Elementary: PublicBrooklin Village Public School
Elementary: PublicR H Cornish Public School
Elementary: PublicÉSC Saint-Charles-Garnier
Secondary: CatholicBrooklin High School
Secondary: PublicPort Perry High School
Secondary: PublicUxbridge Secondary School
Secondary: PublicMaxwell Heights Secondary School
Secondary: PublicSinclair Secondary School
Secondary: Public- 4 bath
- 7 bed
- 3000 sqft
219 Cochrane Street, Scugog, Ontario • L9L 1M1 • Port Perry



