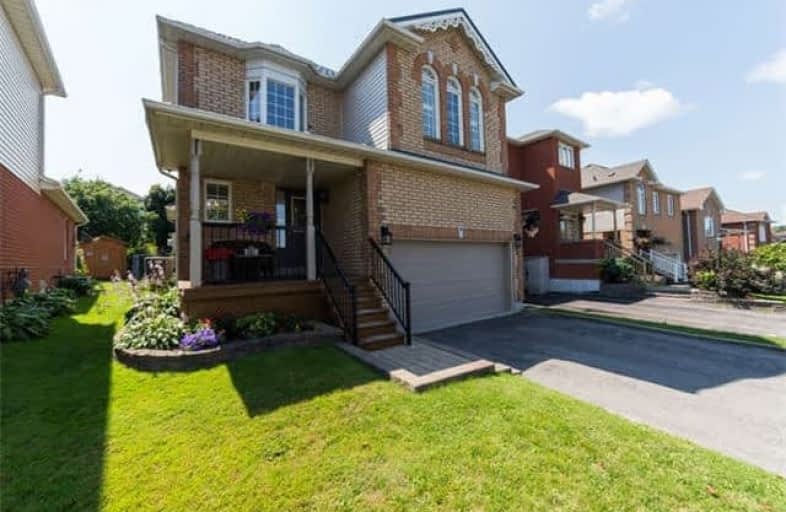Sold on Aug 03, 2017
Note: Property is not currently for sale or for rent.

-
Type: Detached
-
Style: 2-Storey
-
Lot Size: 33.62 x 108.27 Feet
-
Age: No Data
-
Taxes: $3,396 per year
-
Days on Site: 2 Days
-
Added: Sep 07, 2019 (2 days on market)
-
Updated:
-
Last Checked: 2 months ago
-
MLS®#: E3888567
-
Listed By: Re/max all-stars realty inc., brokerage
Move In Ready 3 Br Home In Port Perry- Walking Distance To Local Amenities And 10 Min Drive To 407Etr . Bright And Charming Home With Ceramic Tile And Hardwood On Main Floor. Walkout From Kitchen To Deck To Nicely Landscaped And Fully Fenced Rear Yard. Relax On The Cozy Front Porch To Watch The World Go By! Ideal Family Home Or For Those Looking To Downsize. Fully Finished Basement With 3 Pc Bath And Bar-Great Spot To Host Movie Nights Or Catch A Game On Tv.
Extras
Inc:Fridge,Stove,Microwave, D/W, Washer, Dryer, All Elf's & Fans, Gd's Remotes; Metal Roofing For Years Of No Maintenance Worries!
Property Details
Facts for 80 Brandon Road, Scugog
Status
Days on Market: 2
Last Status: Sold
Sold Date: Aug 03, 2017
Closed Date: Sep 08, 2017
Expiry Date: Oct 27, 2017
Sold Price: $510,000
Unavailable Date: Aug 03, 2017
Input Date: Aug 01, 2017
Property
Status: Sale
Property Type: Detached
Style: 2-Storey
Area: Scugog
Community: Port Perry
Availability Date: 30/60 Days
Inside
Bedrooms: 3
Bathrooms: 3
Kitchens: 1
Rooms: 6
Den/Family Room: No
Air Conditioning: Central Air
Fireplace: Yes
Washrooms: 3
Utilities
Electricity: Yes
Gas: Yes
Building
Basement: Finished
Basement 2: Full
Heat Type: Forced Air
Heat Source: Gas
Exterior: Brick
Exterior: Vinyl Siding
Water Supply: Municipal
Special Designation: Unknown
Parking
Driveway: Private
Garage Spaces: 1
Garage Type: Attached
Covered Parking Spaces: 4
Total Parking Spaces: 5
Fees
Tax Year: 2017
Tax Legal Description: Plan 40M1941 Pt Lot 48 Now Rp 40R18631 Part 2
Taxes: $3,396
Land
Cross Street: Perryview Dr/Brandon
Municipality District: Scugog
Fronting On: South
Pool: None
Sewer: Sewers
Lot Depth: 108.27 Feet
Lot Frontage: 33.62 Feet
Additional Media
- Virtual Tour: http://maddoxmedia.ca/80-brandon-rd-scugog/
Rooms
Room details for 80 Brandon Road, Scugog
| Type | Dimensions | Description |
|---|---|---|
| Kitchen Main | 4.05 x 2.39 | Ceramic Back Splash, Ceramic Floor |
| Kitchen Main | 3.07 x 3.01 | Ceramic Floor, W/O To Deck |
| Living Main | 5.97 x 3.33 | Hardwood Floor, Gas Fireplace |
| Master 2nd | 3.81 x 3.73 | Double Closet, California Shutters, Broadloom |
| 2nd Br 2nd | 3.10 x 2.41 | Closet, Broadloom |
| 2nd Br 2nd | 2.80 x 3.93 | Closet, Broadloom |
| Rec Lower | 5.07 x 6.79 | 3 Pc Bath, Laminate |
| XXXXXXXX | XXX XX, XXXX |
XXXX XXX XXXX |
$XXX,XXX |
| XXX XX, XXXX |
XXXXXX XXX XXXX |
$XXX,XXX |
| XXXXXXXX XXXX | XXX XX, XXXX | $510,000 XXX XXXX |
| XXXXXXXX XXXXXX | XXX XX, XXXX | $519,900 XXX XXXX |

Good Shepherd Catholic School
Elementary: CatholicGreenbank Public School
Elementary: PublicPrince Albert Public School
Elementary: PublicS A Cawker Public School
Elementary: PublicBrooklin Village Public School
Elementary: PublicR H Cornish Public School
Elementary: PublicÉSC Saint-Charles-Garnier
Secondary: CatholicBrooklin High School
Secondary: PublicPort Perry High School
Secondary: PublicUxbridge Secondary School
Secondary: PublicMaxwell Heights Secondary School
Secondary: PublicSinclair Secondary School
Secondary: Public

