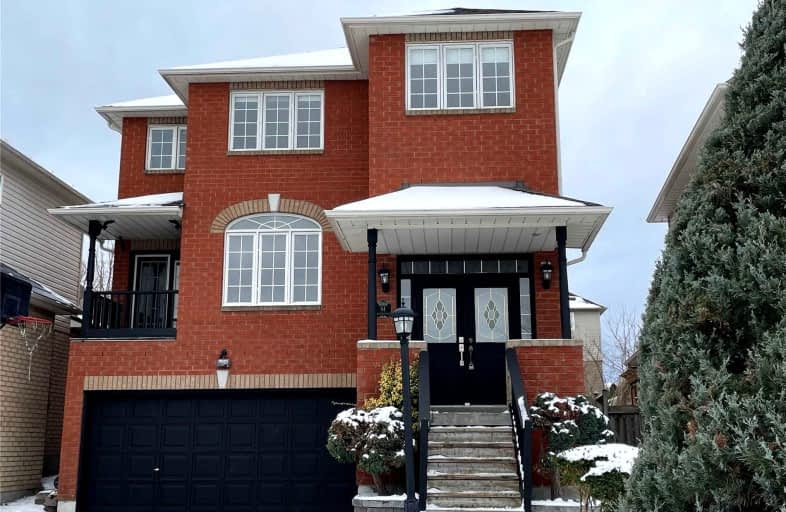
Good Shepherd Catholic School
Elementary: Catholic
2.61 km
Greenbank Public School
Elementary: Public
8.80 km
Prince Albert Public School
Elementary: Public
1.35 km
S A Cawker Public School
Elementary: Public
2.85 km
Brooklin Village Public School
Elementary: Public
13.30 km
R H Cornish Public School
Elementary: Public
1.37 km
ÉSC Saint-Charles-Garnier
Secondary: Catholic
19.14 km
Brooklin High School
Secondary: Public
13.86 km
Port Perry High School
Secondary: Public
1.55 km
Uxbridge Secondary School
Secondary: Public
13.78 km
Maxwell Heights Secondary School
Secondary: Public
17.52 km
Sinclair Secondary School
Secondary: Public
18.89 km




