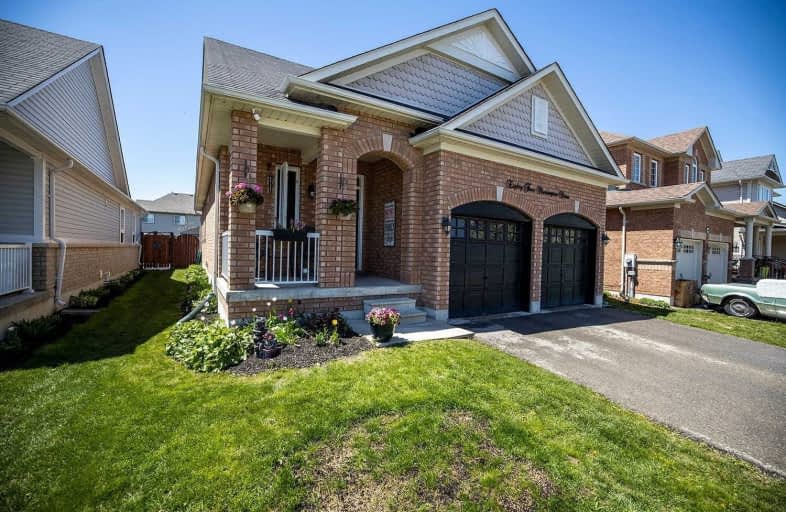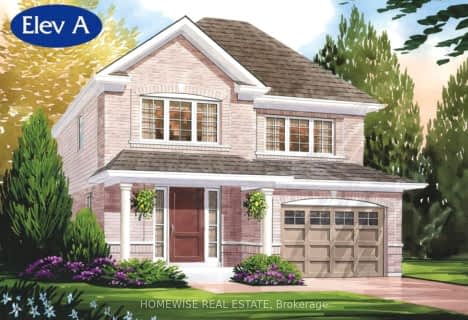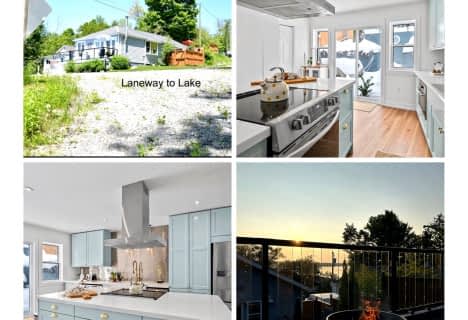
Good Shepherd Catholic School
Elementary: Catholic
0.21 km
Greenbank Public School
Elementary: Public
6.35 km
Prince Albert Public School
Elementary: Public
3.17 km
S A Cawker Public School
Elementary: Public
0.65 km
Brooklin Village Public School
Elementary: Public
15.32 km
R H Cornish Public School
Elementary: Public
1.07 km
ÉSC Saint-Charles-Garnier
Secondary: Catholic
21.13 km
Brooklin High School
Secondary: Public
15.79 km
Port Perry High School
Secondary: Public
0.95 km
Uxbridge Secondary School
Secondary: Public
12.22 km
Maxwell Heights Secondary School
Secondary: Public
19.94 km
Sinclair Secondary School
Secondary: Public
20.98 km












