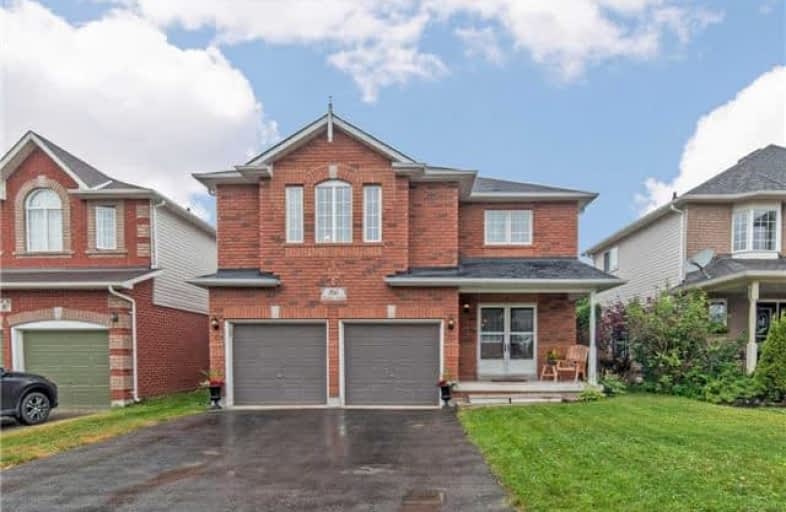Sold on Jul 13, 2018
Note: Property is not currently for sale or for rent.

-
Type: Detached
-
Style: 2-Storey
-
Lot Size: 41.78 x 101.74 Feet
-
Age: No Data
-
Taxes: $4,643 per year
-
Days on Site: 14 Days
-
Added: Sep 07, 2019 (2 weeks on market)
-
Updated:
-
Last Checked: 2 months ago
-
MLS®#: E4176847
-
Listed By: Re/max rouge river realty ltd., brokerage
Neutrally Decorated, Bright Home In Sought After Area Port Perry. Ideal Commuting Location! Close To Transit, 407, Downtown Port Perry & Lake Scugog! Open Concept Living/Dining Room, Spacious Eat-In Kitchen With Walk-Out To Entertaining Size Deck & Fenced Backyard. Main Floor Laundry Room With Access To Double Car Garage. Generous Sized Bedrooms. Finished Basement W/ Above-Grade Windows. Rec Room With Wet Bar, 4th Bedroom, 3Pc Bathroom & Sauna.
Extras
Include All Appliances; Fridge, Stove, B/I Dishwasher, Over-The-Range Microwave, Washer & Dryer. All Electrical Light Fixtures & Fans. Wall Window Coverings. Gas Bbq Hookup.
Property Details
Facts for 86 Anders Drive, Scugog
Status
Days on Market: 14
Last Status: Sold
Sold Date: Jul 13, 2018
Closed Date: Sep 17, 2018
Expiry Date: Sep 30, 2018
Sold Price: $580,000
Unavailable Date: Jul 13, 2018
Input Date: Jun 29, 2018
Property
Status: Sale
Property Type: Detached
Style: 2-Storey
Area: Scugog
Community: Port Perry
Availability Date: 60/Tbd
Inside
Bedrooms: 3
Bedrooms Plus: 1
Bathrooms: 4
Kitchens: 1
Rooms: 8
Den/Family Room: Yes
Air Conditioning: Central Air
Fireplace: Yes
Laundry Level: Main
Central Vacuum: N
Washrooms: 4
Utilities
Electricity: Yes
Gas: Yes
Cable: Available
Telephone: Available
Building
Basement: Finished
Heat Type: Forced Air
Heat Source: Gas
Exterior: Brick Front
Exterior: Vinyl Siding
Water Supply: Municipal
Special Designation: Unknown
Parking
Driveway: Private
Garage Spaces: 2
Garage Type: Attached
Covered Parking Spaces: 2
Total Parking Spaces: 4
Fees
Tax Year: 2018
Tax Legal Description: Lot 115, Plan 40M-2029 Township Of Scugog
Taxes: $4,643
Highlights
Feature: Fenced Yard
Feature: Public Transit
Feature: Rec Centre
Feature: School
Land
Cross Street: Simcoe Btwn Greenway
Municipality District: Scugog
Fronting On: North
Pool: None
Sewer: Sewers
Lot Depth: 101.74 Feet
Lot Frontage: 41.78 Feet
Acres: .50-1.99
Additional Media
- Virtual Tour: https://tours.homesinfocus.ca/1079203?idx=1
Rooms
Room details for 86 Anders Drive, Scugog
| Type | Dimensions | Description |
|---|---|---|
| Kitchen Main | 3.33 x 5.79 | Eat-In Kitchen, Ceramic Floor, W/O To Deck |
| Living Main | 3.31 x 6.36 | Combined W/Dining, Laminate, Open Concept |
| Dining Main | - | Combined W/Living, Laminate |
| Family Main | 3.07 x 5.04 | Laminate, Gas Fireplace |
| Master 2nd | 4.12 x 5.60 | His/Hers Closets, Broadloom, 4 Pc Ensuite |
| 2nd Br 2nd | 3.48 x 3.81 | Closet, Broadloom, Ceiling Fan |
| 3rd Br 2nd | 3.46 x 3.79 | Closet, Broadloom, Ceiling Fan |
| Rec Bsmt | 2.79 x 5.01 | Wet Bar, Broadloom, Above Grade Window |
| 4th Br Bsmt | 4.19 x 5.47 | Double Closet, Broadloom, Above Grade Window |
| Exercise Bsmt | 2.69 x 2.84 | Open Concept, Broadloom, 3 Pc Bath |
| XXXXXXXX | XXX XX, XXXX |
XXXX XXX XXXX |
$XXX,XXX |
| XXX XX, XXXX |
XXXXXX XXX XXXX |
$XXX,XXX |
| XXXXXXXX XXXX | XXX XX, XXXX | $580,000 XXX XXXX |
| XXXXXXXX XXXXXX | XXX XX, XXXX | $595,000 XXX XXXX |

Good Shepherd Catholic School
Elementary: CatholicGreenbank Public School
Elementary: PublicPrince Albert Public School
Elementary: PublicS A Cawker Public School
Elementary: PublicBrooklin Village Public School
Elementary: PublicR H Cornish Public School
Elementary: PublicÉSC Saint-Charles-Garnier
Secondary: CatholicBrooklin High School
Secondary: PublicPort Perry High School
Secondary: PublicUxbridge Secondary School
Secondary: PublicMaxwell Heights Secondary School
Secondary: PublicSinclair Secondary School
Secondary: Public

